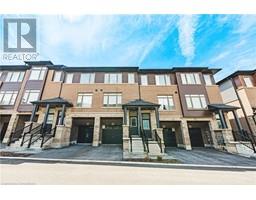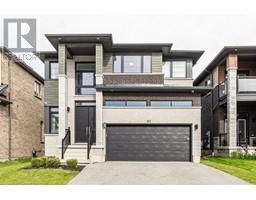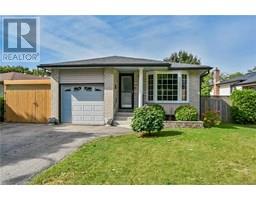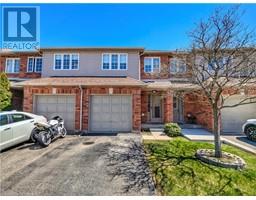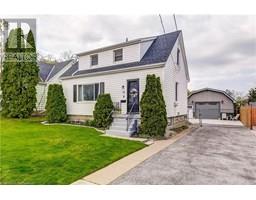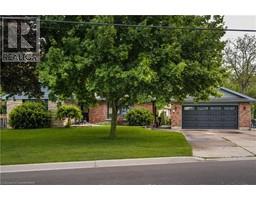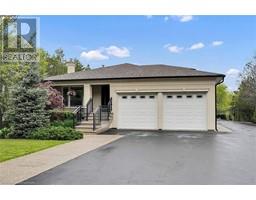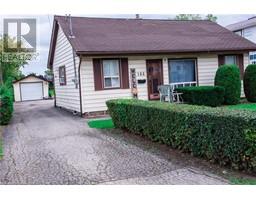98 SHOREVIEW Place Unit# 12 510 - Community Beach/Fifty Point, Stoney Creek, Ontario, CA
Address: 98 SHOREVIEW Place Unit# 12, Stoney Creek, Ontario
Summary Report Property
- MKT ID40743071
- Building TypeRow / Townhouse
- Property TypeSingle Family
- StatusBuy
- Added1 days ago
- Bedrooms3
- Bathrooms4
- Area1681 sq. ft.
- DirectionNo Data
- Added On02 Jul 2025
Property Overview
This beautiful townhouse offers exceptional space and flexibility for entertaining, inside and out! The main level features stylish flooring throughout, with an open-concept kitchen and living room centered around a cozy fireplace. From the kitchen, step through sliding glass doors to a spacious patio/deck with gazebo. Upstairs, you’ll find three bedrooms, including a primary suite with its own private ensuite featuring a separate shower and soaker tub. An additional updated full bathroom for family or guests. For added convenience, the washer and dryer are located on the bedroom level. The fully finished lower level is bright, carpet-free, and recently updated. It includes a kitchenette, 3-piece bathroom, and ample room for an office, guest space, or additional entertaining area. Outside, enjoy a low-maintenance backyard with a large deck and privacy fencing. Your own private retreat! Move-in ready and perfectly located near the lake with easy highway access and a brand new GO-Station. True commuters dream! (id:51532)
Tags
| Property Summary |
|---|
| Building |
|---|
| Land |
|---|
| Level | Rooms | Dimensions |
|---|---|---|
| Second level | 4pc Bathroom | Measurements not available |
| Bedroom | 12'0'' x 9'1'' | |
| Bedroom | 11'5'' x 9'1'' | |
| Full bathroom | Measurements not available | |
| Primary Bedroom | 13'7'' x 11'11'' | |
| Basement | 3pc Bathroom | Measurements not available |
| Kitchen | 8'0'' x 12'11'' | |
| Recreation room | 18'2'' x 18'2'' | |
| Main level | 2pc Bathroom | Measurements not available |
| Eat in kitchen | 29'6'' x 9'4'' | |
| Living room | 21'5'' x 8'8'' |
| Features | |||||
|---|---|---|---|---|---|
| Automatic Garage Door Opener | Attached Garage | Central Vacuum - Roughed In | |||
| Dishwasher | Dryer | Refrigerator | |||
| Stove | Washer | Hood Fan | |||
| Window Coverings | Garage door opener | Central air conditioning | |||



















































