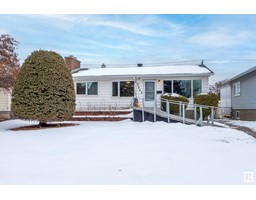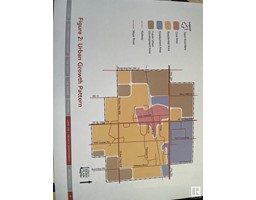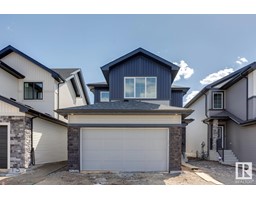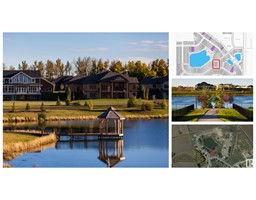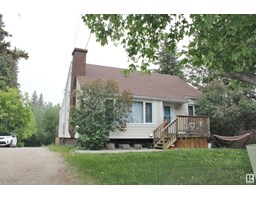102 SANDSTONE ES Sandstone_STPL, Stony Plain, Alberta, CA
Address: 102 SANDSTONE ES, Stony Plain, Alberta
Summary Report Property
- MKT IDE4417291
- Building TypeRow / Townhouse
- Property TypeSingle Family
- StatusBuy
- Added18 hours ago
- Bedrooms3
- Bathrooms3
- Area1146 sq. ft.
- DirectionNo Data
- Added On08 Jan 2025
Property Overview
Located across from a lake & steps to shopping, with quick access to Hwy 16, this townhouse is full of value! You will appreciate the attached garage that lets you walk right into the unit. The generous front entrance greets you wth 9 ft ceilings & hardwood floors which lead you to the open concept living area. The kitchen is ideal for the family chef, & allows you to entertain with a large island open to the living & dining room. Cozy up to the gas fireplace on cooler nights. On Summer days you have direct access to the patio & back yard through the dining room. A main floor bathroom is ideal for guests. Step up to the upper level & you find 3 bedrooms including a large bright primary suite with 4 peice ensuite & walk in closet. A 3rd bathroom is conveniently located just outside the 2 other bedrooms. Retreat to the lower level for family movie night in the fully finished theater space. With a large window, this could also be a 4th bedroom. Laundry is found here. High efficient furnace & HWt Don't delay! (id:51532)
Tags
| Property Summary |
|---|
| Building |
|---|
| Land |
|---|
| Level | Rooms | Dimensions |
|---|---|---|
| Lower level | Family room | 5.34 m x 3.81 m |
| Laundry room | Measurements not available | |
| Main level | Living room | 3.64 m x 3.59 m |
| Dining room | 1.98 m x 2.97 m | |
| Kitchen | 3.08 m x 4.45 m | |
| Upper Level | Primary Bedroom | 4.48 m x 3.62 m |
| Bedroom 2 | 2.69 m x 3.06 m | |
| Bedroom 3 | 2.97 m x 2.75 m |
| Features | |||||
|---|---|---|---|---|---|
| Flat site | No back lane | No Animal Home | |||
| No Smoking Home | Attached Garage | Dishwasher | |||
| Dryer | Microwave Range Hood Combo | Refrigerator | |||
| Stove | Washer | Ceiling - 9ft | |||
| Vinyl Windows | |||||




















































