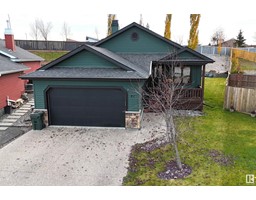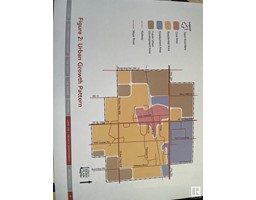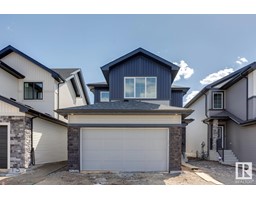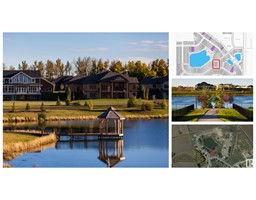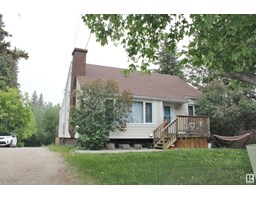1174 GENESIS LAKE BV Genesis On The Lakes, Stony Plain, Alberta, CA
Address: 1174 GENESIS LAKE BV, Stony Plain, Alberta
Summary Report Property
- MKT IDE4407498
- Building TypeHouse
- Property TypeSingle Family
- StatusBuy
- Added4 weeks ago
- Bedrooms3
- Bathrooms3
- Area1563 sq. ft.
- DirectionNo Data
- Added On14 Dec 2024
Property Overview
Beautiful 2021-built bungalow with attached TRIPLE garage (30x26, heated) backing onto green space and facing the lake, park & trails in the sought-after neighborhood: Gensis On The Lakes. This 1,564 sq ft (plus full basement) home boasts central air conditioning, 10 ceiling, main floor laundry and lots of built-in storage features. On the open-concept main level: sleek living room with electric fireplace & large windows, dining area with deck access, 2-pc powder room and a gorgeous gourmet kitchen with huge eat-up centre island, quartz countertops, beverage fridge & walk-in pantry. Finishing off the main is the grand owners suite with luxurious 5-pc ensuite (soaker tub & glass shower) and walk-through closet that conveniently leads to the laundry room. In the finished basement: 2 additional bedrooms with walk-in closets, 3-pc bathroom, and a large family/rec room with 2nd fireplace. Outside: deck with natural gas BBQ hookup and a fantastic patio with gazebo that faces greenspace & walking trails. (id:51532)
Tags
| Property Summary |
|---|
| Building |
|---|
| Land |
|---|
| Level | Rooms | Dimensions |
|---|---|---|
| Basement | Family room | 7.54 m x 9.57 m |
| Bedroom 2 | 3.31 m x 3.95 m | |
| Bedroom 3 | 3.63 m x 3.64 m | |
| Main level | Living room | 3.48 m x 4.86 m |
| Dining room | 3.68 m x 6.39 m | |
| Kitchen | 3.87 m x 4.75 m | |
| Primary Bedroom | 3.95 m x 4.63 m | |
| Laundry room | 3.97 m x 1.96 m | |
| Pantry | 3.69 m x 1.32 m |
| Features | |||||
|---|---|---|---|---|---|
| No back lane | Park/reserve | Environmental reserve | |||
| Heated Garage | Attached Garage | Dishwasher | |||
| Dryer | Garage door opener | Hood Fan | |||
| Microwave | Refrigerator | Storage Shed | |||
| Gas stove(s) | Washer | Window Coverings | |||
| Central air conditioning | Ceiling - 9ft | ||||

















































