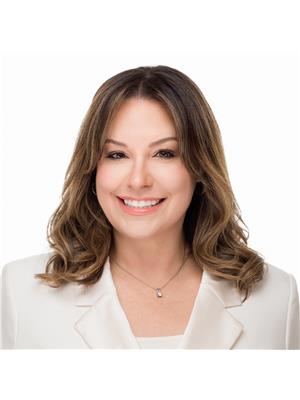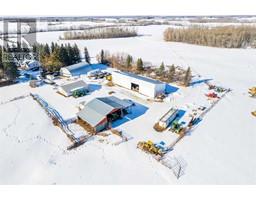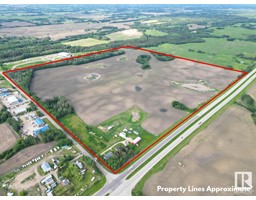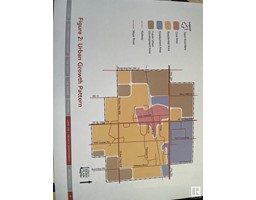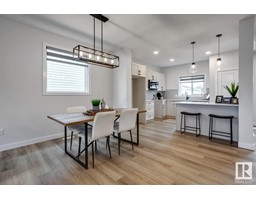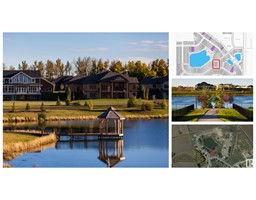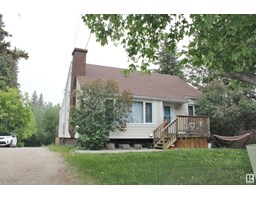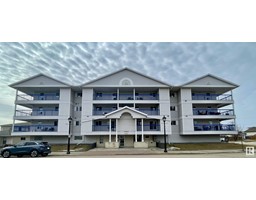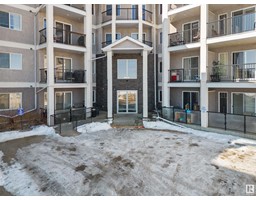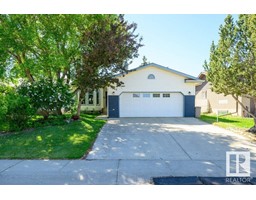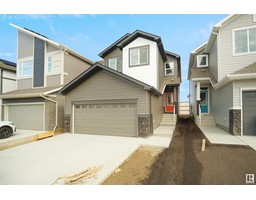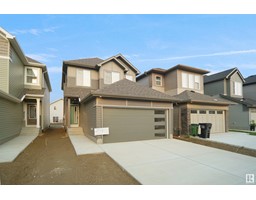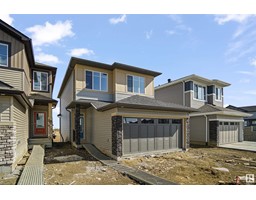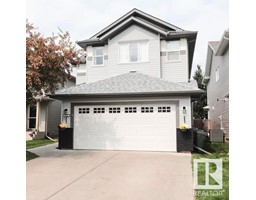1267 WESTERRA CR Westerra, Stony Plain, Alberta, CA
Address: 1267 WESTERRA CR, Stony Plain, Alberta
Summary Report Property
- MKT IDE4438895
- Building TypeHouse
- Property TypeSingle Family
- StatusBuy
- Added1 days ago
- Bedrooms4
- Bathrooms4
- Area2473 sq. ft.
- DirectionNo Data
- Added On01 Jun 2025
Property Overview
This stunning two-storey walkout in Westerra literally checks all the boxes! Backing onto green space and featuring over 3500 sq. ft. of total living space – this home is perfect for your growing family. The open-concept main floor is flooded with natural light and is stylishly appointed with a gorgeous kitchen, an inviting living room and a spacious den. Upstairs, you'll find a functional design with two generous bedrooms connected by a fantastic Jack and Jill bathroom including dual vanities, a large bonus room and a dreamy primary suite complete with a luxurious 5-piece ensuite - heavenly! Also includes convenient upstairs laundry. The walkout basement is perfect for entertaining and includes a gas fireplace, wet bar, large recreation area, a fourth bedroom, and a full bathroom — ideal for guests or teens. Additional features include central A/C to keep you cool all summer long, and a fantastic location close to parks, playgrounds, and schools. This home truly has it all — style, space, and setting! (id:51532)
Tags
| Property Summary |
|---|
| Building |
|---|
| Land |
|---|
| Level | Rooms | Dimensions |
|---|---|---|
| Basement | Bedroom 4 | 2.83 m x 3.6 m |
| Main level | Living room | 5.31 m x 6.79 m |
| Dining room | 2.71 m x 5.16 m | |
| Kitchen | 3.26 m x 4.6 m | |
| Den | 3.19 m x 3.8 m | |
| Upper Level | Primary Bedroom | 4.43 m x 4.88 m |
| Bedroom 2 | 3.39 m x 3.8 m | |
| Bedroom 3 | 3.14 m x 3.49 m | |
| Bonus Room | 4.1 m x 5.77 m |
| Features | |||||
|---|---|---|---|---|---|
| Attached Garage | Heated Garage | Dishwasher | |||
| Dryer | Garage door opener remote(s) | Garage door opener | |||
| Hood Fan | Microwave | Refrigerator | |||
| Storage Shed | Gas stove(s) | Washer | |||
| Window Coverings | Wine Fridge | See remarks | |||
| Walk out | Central air conditioning | ||||





























































