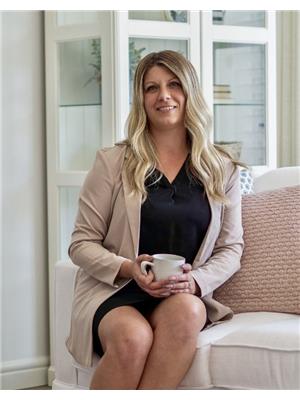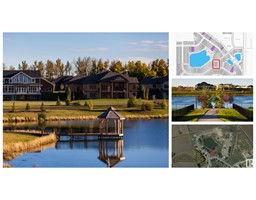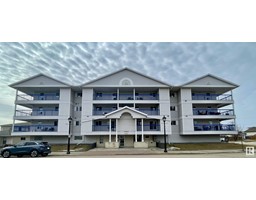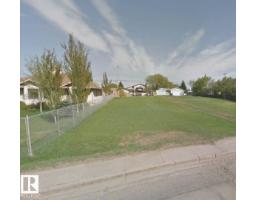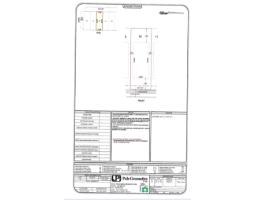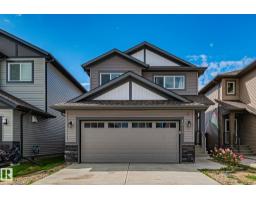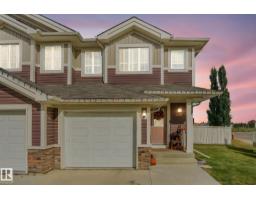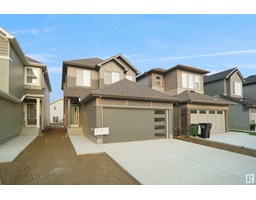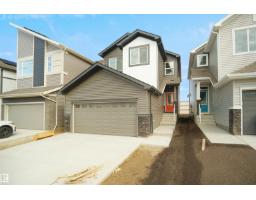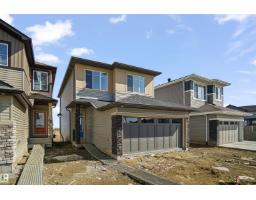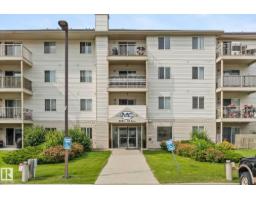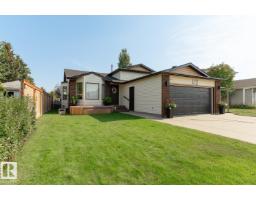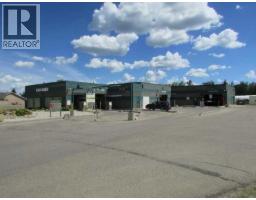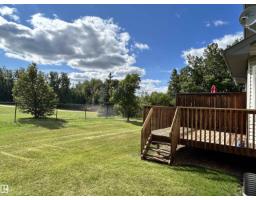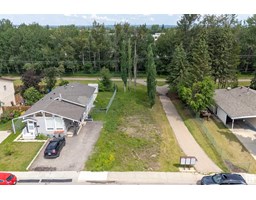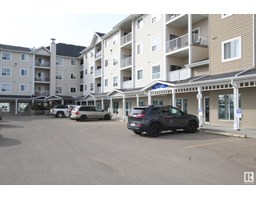135 ST. ANDREWS DR St. Andrews, Stony Plain, Alberta, CA
Address: 135 ST. ANDREWS DR, Stony Plain, Alberta
Summary Report Property
- MKT IDE4459215
- Building TypeHouse
- Property TypeSingle Family
- StatusBuy
- Added5 weeks ago
- Bedrooms4
- Bathrooms3
- Area1277 sq. ft.
- DirectionNo Data
- Added On25 Sep 2025
Property Overview
Welcome to 135 St. Andrews Drive, this beautiful 1277 sqft walkout bungalow sits on a large lot complete with a double attached garage, in the sought-after community of St. Andrews, within walking distance to E'Cole Meridian Height School. On the main floor, is a beautifully renovated kitchen with new white cabinets, SS appliances, corner pantry & garden doors to the large deck. New laminate flooring in living room, kitchen & main 4p bathroom. 3 bedrooms including the primary with 3p ensuite & W/I closet complete the main floor. In the walkout basement, is the 4th bedroom, another 3p bathroom & a large family room with a gas fireplace & space for a pool table. Outside in the fully fenced treed backyard is a large wood deck, a covered patio, fire-pit area & best of all, no rear neighbours. Other Upgrades: HWT (2022), Laminate floor (2021), Deck Large (2012), New kitchen Appliances (2020), Kitchen Cabinets (2021), New Siding (2022), Shingles (2022), Garage Door Powered (2017). (id:51532)
Tags
| Property Summary |
|---|
| Building |
|---|
| Land |
|---|
| Level | Rooms | Dimensions |
|---|---|---|
| Basement | Bedroom 4 | 3.32 m x 2 m |
| Office | 3.45 m x 2.66 m | |
| Recreation room | 10.26 m x 4.4 m | |
| Utility room | 3.94 m x 3.93 m | |
| Main level | Living room | 3.64 m x 5.72 m |
| Dining room | 2.77 m x 5.78 m | |
| Kitchen | 1.93 m x 5.65 m | |
| Primary Bedroom | 4.24 m x 5.53 m | |
| Bedroom 2 | 2.81 m x 3.61 m | |
| Bedroom 3 | 2.89 m x 3.62 m |
| Features | |||||
|---|---|---|---|---|---|
| Hillside | Attached Garage | Dishwasher | |||
| Dryer | Garage door opener remote(s) | Garage door opener | |||
| Microwave Range Hood Combo | Refrigerator | Stove | |||
| Washer | Walk out | ||||



























































