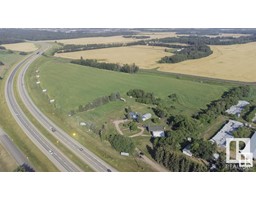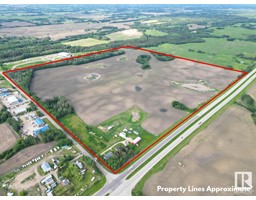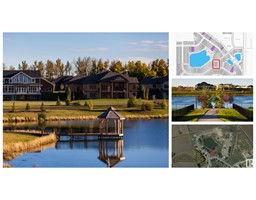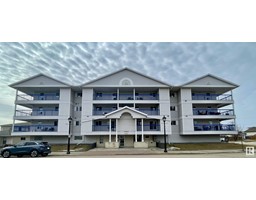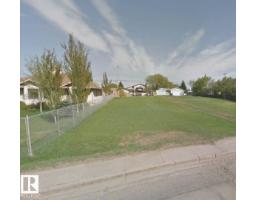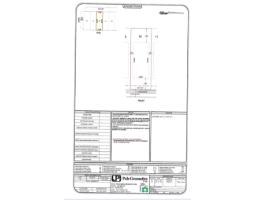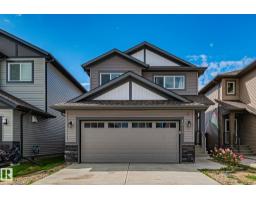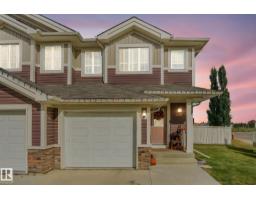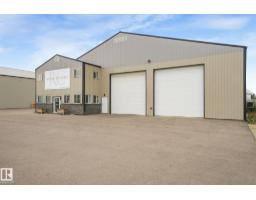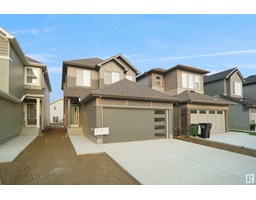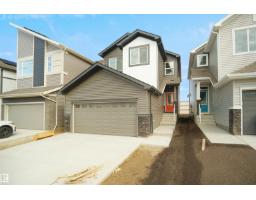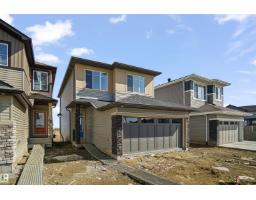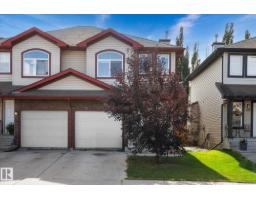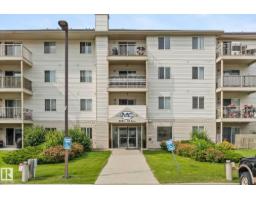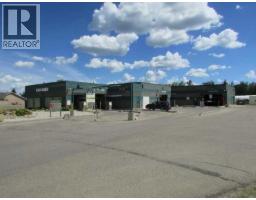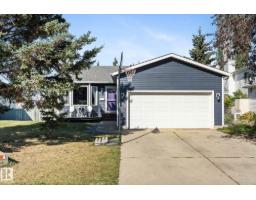172 ST. ANDREWS DR St. Andrews, Stony Plain, Alberta, CA
Address: 172 ST. ANDREWS DR, Stony Plain, Alberta
Summary Report Property
- MKT IDE4462961
- Building TypeHouse
- Property TypeSingle Family
- StatusBuy
- Added1 weeks ago
- Bedrooms4
- Bathrooms2
- Area1167 sq. ft.
- DirectionNo Data
- Added On22 Oct 2025
Property Overview
Step into timeless elegance in one of Stony Plain’s most desired neighborhoods where pride of ownership meets thoughtful updates and unbeatable location. This beautifully maintained 4-level split offers 4 bedrooms, 2 full bathrooms, and two generous living rooms, all designed for comfort and functionality. The walkout third level enhances family living, while the unfinished basement with crawl space provides exceptional storage. Recent upgrades within the last 5 years include new shingles, soffit, fascia, solid core doors upstairs, refreshed kitchen, interior paint, and more! Outside, enjoy a sprawling east-facing backyard with a tiered low-maintenance deck and a versatile concrete pad ideal for entertaining or relaxing. With schools, playgrounds, and scenic trails just steps away, this home blends tranquility with convenience. Opportunities like this don’t last - make your move before it’s gone! (id:51532)
Tags
| Property Summary |
|---|
| Building |
|---|
| Land |
|---|
| Level | Rooms | Dimensions |
|---|---|---|
| Lower level | Family room | 5.17 m x 4.87 m |
| Bedroom 4 | 4.41 m x 2.62 m | |
| Main level | Living room | 4.71 m x 3.81 m |
| Dining room | 3.49 m x 2.6 m | |
| Kitchen | 4.71 m x 3.67 m | |
| Upper Level | Primary Bedroom | 4.44 m x 3.55 m |
| Bedroom 2 | 3.14 m x 2.53 m | |
| Bedroom 3 | 3.13 m x 2.52 m |
| Features | |||||
|---|---|---|---|---|---|
| See remarks | Attached Garage | Dishwasher | |||
| Dryer | Microwave Range Hood Combo | Refrigerator | |||
| Storage Shed | Stove | Washer | |||
| Window Coverings | Wine Fridge | ||||












































































