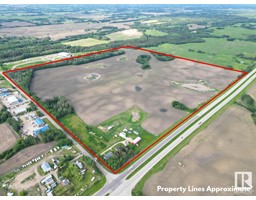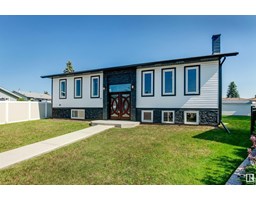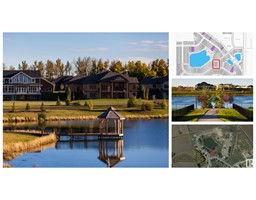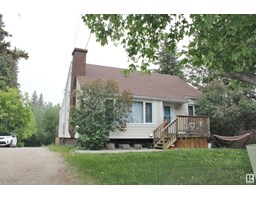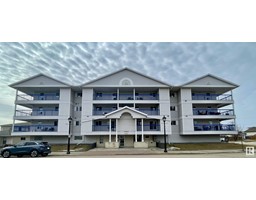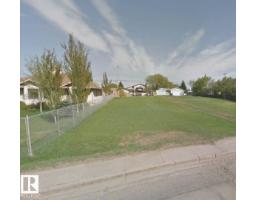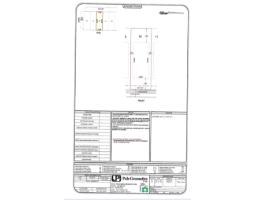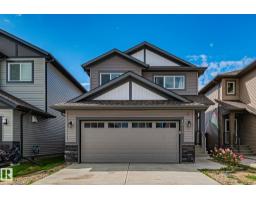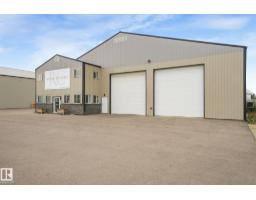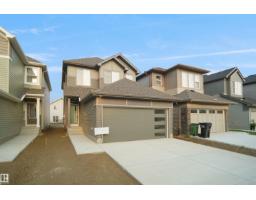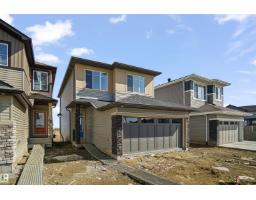#305 Genesis Villas Genesis On The Lakes, Stony Plain, Alberta, CA
Address: #305 Genesis Villas, Stony Plain, Alberta
Summary Report Property
- MKT IDE4454045
- Building TypeRow / Townhouse
- Property TypeSingle Family
- StatusBuy
- Added7 days ago
- Bedrooms4
- Bathrooms4
- Area1448 sq. ft.
- DirectionNo Data
- Added On21 Aug 2025
Property Overview
Welcome home! This beautiful 4 bed, 4 bath, 2 storey is full of charm and thoughtful upgrades. Step into a spacious front entry and open concept main floor with 9' ceilings, rich hardwood, cozy corner fireplace, and a bright kitchen with granite counters, corner pantry, and stainless-steel appliances. Upstairs you'll love the convenience of laundry near the bedrooms, plus a stunning king-sized primary suite with walk-in closet and a spa-like ensuite. The fully finished basement adds a family room, 4th bedroom, and full bath - perfect for guests or teens. Enjoy brand new A/C and furnace (2025), an insulated garage, upgraded doors, and a partially fenced, tree-lined yard just steps to walking trails and Genesis Lake. No condo of HOA fees! (id:51532)
Tags
| Property Summary |
|---|
| Building |
|---|
| Level | Rooms | Dimensions |
|---|---|---|
| Basement | Family room | 5.91 m x 3.96 m |
| Bedroom 4 | 3.21 m x 3.95 m | |
| Utility room | 2.64 m x 2.68 m | |
| Main level | Living room | 3.36 m x 4.06 m |
| Dining room | 2.82 m x 2.47 m | |
| Kitchen | 3.68 m x 3.69 m | |
| Upper Level | Primary Bedroom | 3.94 m x 6.47 m |
| Bedroom 2 | 2.86 m x 3.82 m | |
| Bedroom 3 | 3.16 m x 3.88 m |
| Features | |||||
|---|---|---|---|---|---|
| Flat site | No back lane | No Smoking Home | |||
| Attached Garage | Alarm System | Dishwasher | |||
| Dryer | Fan | Garage door opener | |||
| Microwave Range Hood Combo | Microwave | Refrigerator | |||
| Washer | Window Coverings | See remarks | |||
| Central air conditioning | Ceiling - 9ft | ||||




















































