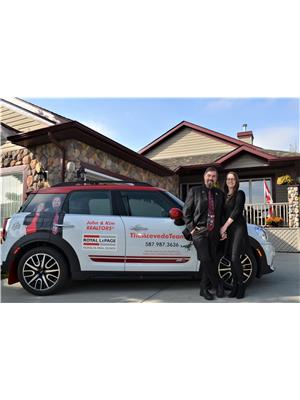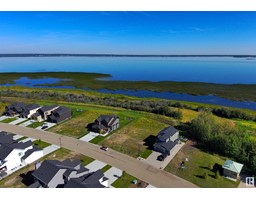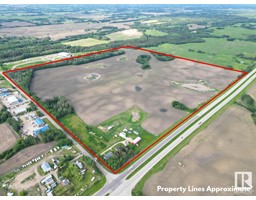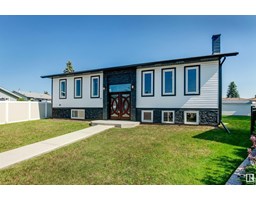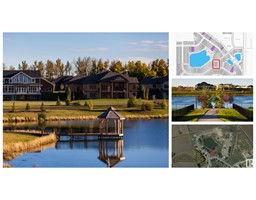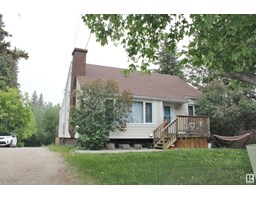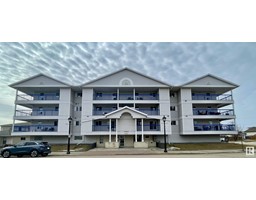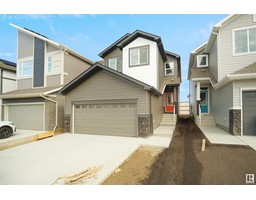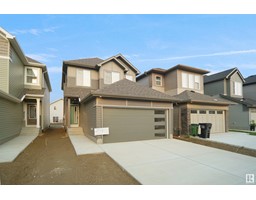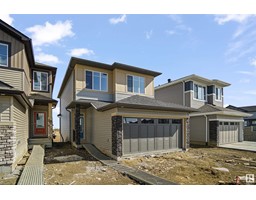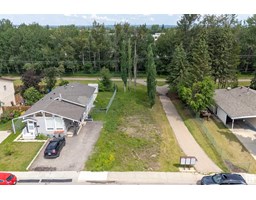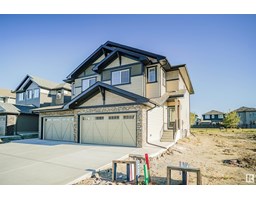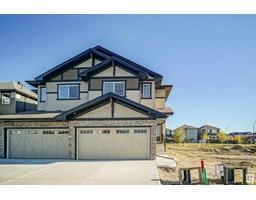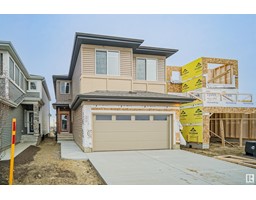5108 57 AV Glens The, Stony Plain, Alberta, CA
Address: 5108 57 AV, Stony Plain, Alberta
Summary Report Property
- MKT IDE4449482
- Building TypeDuplex
- Property TypeSingle Family
- StatusBuy
- Added19 hours ago
- Bedrooms3
- Bathrooms2
- Area1022 sq. ft.
- DirectionNo Data
- Added On26 Jul 2025
Property Overview
Amazing Bi-Level Half Duplex in Immaculate Condition. Sweet Curb Appeal Shows Mature Landscape w/Privacy and Brick Exterior Front Entrance. Plenty of Natural Light throughout the Home. Upper Level Features Open Concept Living, Dining and Kitchen Area. Gorgeous French Doors Separate the Kitchen & Back Entrance. Large Primary Bedroom w/Double Closets, 4PC Upgraded Main Bath, & 2nd Bedroom. Lower Level Set up has Mother-in law Suite w/Second Kitchen, Family and Dining Area, Upgraded 4PC Bath, & Huge Bedroom. Storage & Utility Room, Both Levels have Separate Heating Controls, also Private inside Entrance for Both Levels w/Shared Laundry. Upgrades include windows, patio doors, fridge, dishwasher, bathrooms, & Shingles 2019. Detached Double Garage (23' x 22'') w/Shop area & Back Lane Access. Garage is Heated and has 220. Lovely Home in a Great Neighborhood. Excellent Location!! Walking distance to Schools and Future Recreational Centre. (id:51532)
Tags
| Property Summary |
|---|
| Building |
|---|
| Land |
|---|
| Level | Rooms | Dimensions |
|---|---|---|
| Lower level | Bedroom 3 | 3.77 m x 3.5 m |
| Laundry room | 2.87 m x 2.05 m | |
| Second Kitchen | 3.05 m x 2.9 m | |
| Main level | Living room | 6.29 m x 3.8 m |
| Dining room | 4.45 m x 1.11 m | |
| Kitchen | 4.45 m x 1.82 m | |
| Primary Bedroom | 4.27 m x 4.06 m | |
| Bedroom 2 | 3.56 m x 3.47 m |
| Features | |||||
|---|---|---|---|---|---|
| Lane | No Animal Home | No Smoking Home | |||
| Detached Garage | Heated Garage | Parking Pad | |||
| Dishwasher | Dryer | Fan | |||
| Hood Fan | Microwave Range Hood Combo | Washer | |||
| Window Coverings | Refrigerator | Two stoves | |||
| Vinyl Windows | |||||




































































