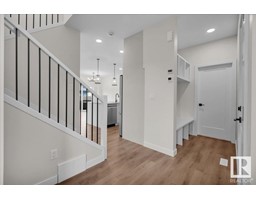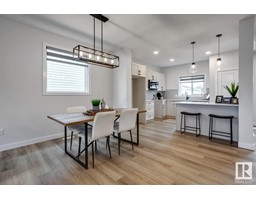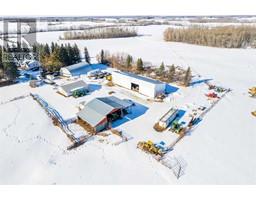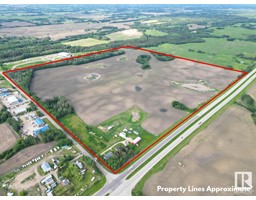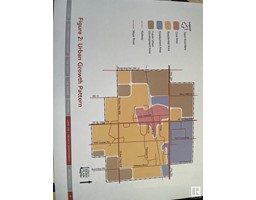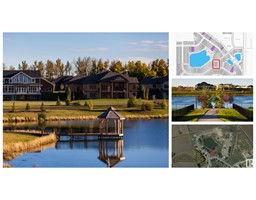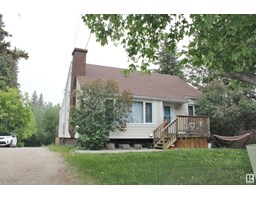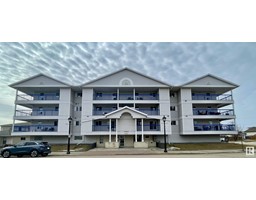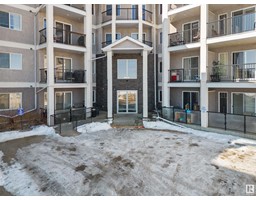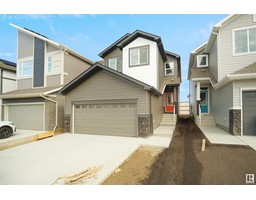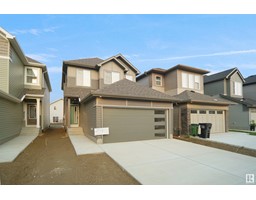91 BRICKYARD DR Brickyard, Stony Plain, Alberta, CA
Address: 91 BRICKYARD DR, Stony Plain, Alberta
Summary Report Property
- MKT IDE4428454
- Building TypeRow / Townhouse
- Property TypeSingle Family
- StatusBuy
- Added3 weeks ago
- Bedrooms3
- Bathrooms3
- Area1206 sq. ft.
- DirectionNo Data
- Added On15 Apr 2025
Property Overview
Discover this beautiful brand-new two-storey interior unit home in Stony Plain! Offering 3 bedrooms, 2.5 bathrooms, a double detached garage, and full landscaping, this home is designed for modern living. The open-concept main floor features a chic kitchen with a breakfast bar, stainless steel appliances, quartz countertops, and sleek vinyl plank flooring throughout. The cozy living room includes an electric fireplace, creating the perfect ambiance for relaxation or entertaining. A convenient 2pc bathroom is also located on the main floor. Upstairs, you'll find a 4pc main bath, laundry area, 2 bedrooms and a spacious primary bedroom with a walk-in closet and a luxurious 4pc ensuite. Combining contemporary design with everyday functionality, this home is situated in a desirable neighbourhood. *Photos are representative* (id:51532)
Tags
| Property Summary |
|---|
| Building |
|---|
| Level | Rooms | Dimensions |
|---|---|---|
| Main level | Living room | Measurements not available |
| Dining room | Measurements not available | |
| Kitchen | Measurements not available | |
| Upper Level | Primary Bedroom | Measurements not available |
| Bedroom 2 | Measurements not available | |
| Bedroom 3 | Measurements not available |
| Features | |||||
|---|---|---|---|---|---|
| Park/reserve | Lane | No Animal Home | |||
| No Smoking Home | Detached Garage | Dishwasher | |||
| Microwave Range Hood Combo | Refrigerator | Stove | |||
| Ceiling - 9ft | |||||






