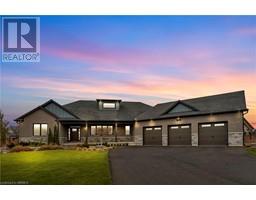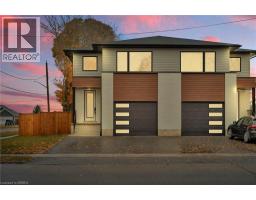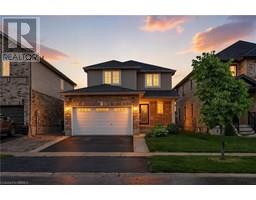9215 ALWARD Street Aylmer, Straffordville, Ontario, CA
Address: 9215 ALWARD Street, Straffordville, Ontario
Summary Report Property
- MKT ID40735593
- Building TypeHouse
- Property TypeSingle Family
- StatusBuy
- Added1 weeks ago
- Bedrooms4
- Bathrooms3
- Area2259 sq. ft.
- DirectionNo Data
- Added On06 Aug 2025
Property Overview
Step into effortless living with this beautifully designed semi-detached bungalow offering modern comfort and open-concept charm. The welcoming foyer opens directly into a bright and spacious living room, seamlessly connecting to the kitchen and dining area — perfect for everyday living and entertaining. The kitchen features crisp white cabinetry, a generous island ideal for casual dining, and a corner walk-in pantry for added convenience. Adjacent to the kitchen, the dining area offers patio access to your private outdoor space — great for enjoying warm summer evenings. The primary bedroom is tucked off the main living area, complete with a walk-in closet and a private ensuite bath. A second well-placed bedroom and a full bath add flexibility for guests or a home office. Downstairs, the fully finished lower level expands your living space with a large recreation room, two additional bedrooms, and another full bathroom — ideal for larger families, guests, or a home gym setup. This thoughtfully laid-out home offers comfort, space, and modern finishes in a desirable setting. Don’t miss this opportunity to make it yours! (id:51532)
Tags
| Property Summary |
|---|
| Building |
|---|
| Land |
|---|
| Level | Rooms | Dimensions |
|---|---|---|
| Lower level | Other | 21'4'' x 6'4'' |
| Utility room | 17'3'' x 10'4'' | |
| 4pc Bathroom | 7'1'' x 14'5'' | |
| Bedroom | 11'8'' x 11'6'' | |
| Recreation room | 24'8'' x 19'8'' | |
| Bedroom | 11'8'' x 15'7'' | |
| Main level | Laundry room | 8'2'' x 9'1'' |
| 4pc Bathroom | 8'2'' x 6'4'' | |
| Bedroom | 10'7'' x 14'0'' | |
| 4pc Bathroom | 5'5'' x 9'4'' | |
| Primary Bedroom | 12'4'' x 11'6'' | |
| Dining room | 8'4'' x 15'7'' | |
| Kitchen | 11'6'' x 15'7'' | |
| Living room | 20'4'' x 16'1'' |
| Features | |||||
|---|---|---|---|---|---|
| Cul-de-sac | Attached Garage | Dishwasher | |||
| Refrigerator | Stove | Central air conditioning | |||


























































