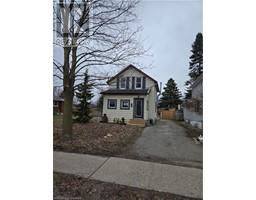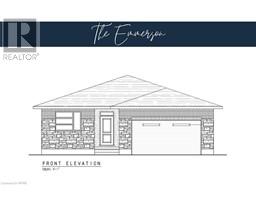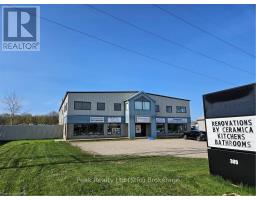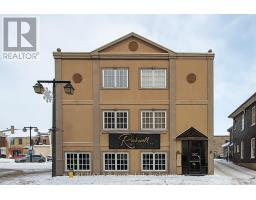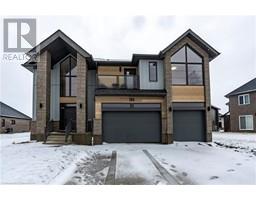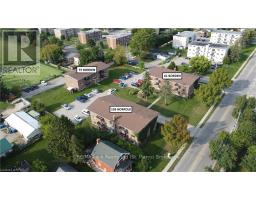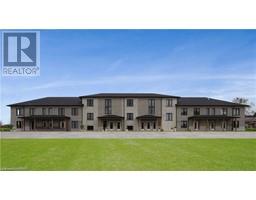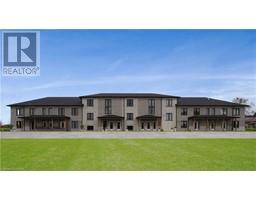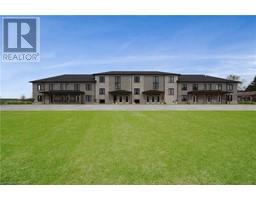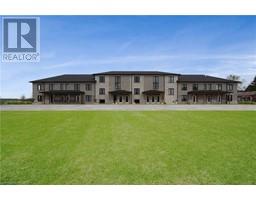110 WINGFIELD AVENUE, Stratford, Ontario, CA
Address: 110 WINGFIELD AVENUE, Stratford, Ontario
Summary Report Property
- MKT IDX12059522
- Building TypeHouse
- Property TypeSingle Family
- StatusBuy
- Added4 weeks ago
- Bedrooms3
- Bathrooms3
- Area0 sq. ft.
- DirectionNo Data
- Added On09 Apr 2025
Property Overview
This charming semi-detached home is ideal for first-time homebuyers, offering a bright and spacious layout that's perfect for modern living. With 3 bedrooms and 3 bathrooms, there is plenty of room for your family to grow and make lasting memories. Enjoy an abundance of natural light that fills the open-concept living areas, creating a warm and inviting atmosphere throughout. The finished basement, complete with a bathroom, adds extra space for a home office, entertainment area, or a guest suite. The property also features a convenient garage, offering both parking and additional storage. With its well-maintained features and move-in ready condition, this home is the perfect blend of comfort and convenience. Dont miss out on this fantastic opportunity for first-time homebuyers. Schedule a viewing today! (id:51532)
Tags
| Property Summary |
|---|
| Building |
|---|
| Level | Rooms | Dimensions |
|---|---|---|
| Second level | Bathroom | 2.13 m x 1.52 m |
| Bedroom 2 | 2.74 m x 2.74 m | |
| Bedroom 3 | 3.96 m x 2.74 m | |
| Primary Bedroom | 3.35 m x 4.26 m | |
| Great room | 7.31 m x 3.04 m | |
| Basement | Laundry room | 2.74 m x 0.91 m |
| Bathroom | 2.13 m x 1.82 m | |
| Recreational, Games room | 6.29 m x 4.26 m | |
| Utility room | 2.43 m x 2.13 m | |
| Other | 2.43 m x 1.52 m | |
| Main level | Dining room | 6.09 m x 3.04 m |
| Kitchen | 5.18 m x 2.74 m | |
| Bathroom | 2.13 m x 0.91 m |
| Features | |||||
|---|---|---|---|---|---|
| Lane | Attached Garage | Garage | |||
| Garage door opener remote(s) | Central Vacuum | Water Heater | |||
| Water meter | Dishwasher | Dryer | |||
| Stove | Washer | Refrigerator | |||
| Central air conditioning | Fireplace(s) | ||||



















































