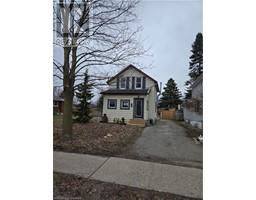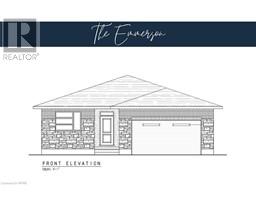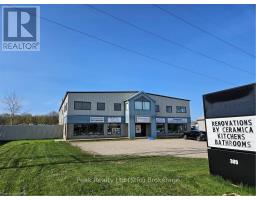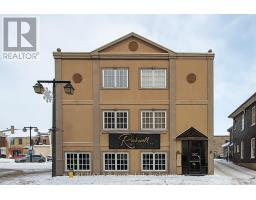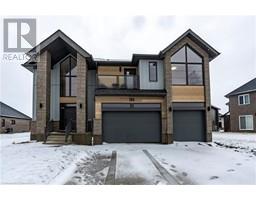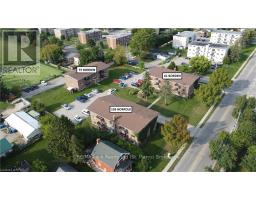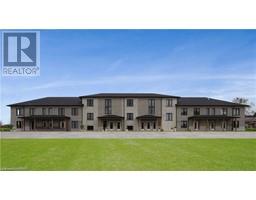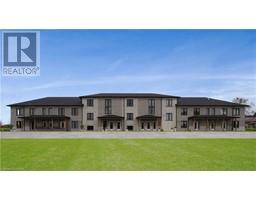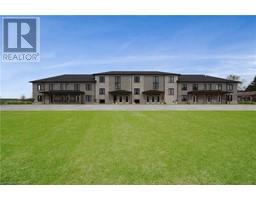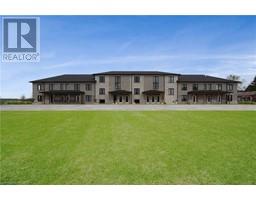111 BROWN Street 22 - Stratford, Stratford, Ontario, CA
Address: 111 BROWN Street, Stratford, Ontario
Summary Report Property
- MKT ID40709862
- Building TypeHouse
- Property TypeSingle Family
- StatusBuy
- Added3 weeks ago
- Bedrooms4
- Bathrooms3
- Area2697 sq. ft.
- DirectionNo Data
- Added On16 Apr 2025
Property Overview
Welcome to this beautifully finished 4-bedroom, 3-bathroom bungalow, nestled in the heart of the picturesque town of Stratford. Built in 2017, this modern 2+2 bedroom, 3 bath home offers the perfect blend of comfort, functionality, and contemporary design. Step inside to discover a spacious open-concept layout featuring a bright and inviting living area, a stylish kitchen with modern finishes, and a dining space perfect for family meals or entertaining guests. The main floor offers two family bedrooms, including a serene primary suite with its own ensuite bath. Downstairs, the fully finished basement adds incredible versatility with a large rec room, two additional bedroom, full bathroom, and plenty of storage—ideal for guests, a home office, or growing families. Outside, enjoy a large yard perfect for relaxing, gardening, or summer barbecues. This home also features a double car garage, concrete drive with parking for four cars. With its quality craftsmanship, thoughtful layout, and prime location, this bungalow is a true gem in Stratford living. (id:51532)
Tags
| Property Summary |
|---|
| Building |
|---|
| Land |
|---|
| Level | Rooms | Dimensions |
|---|---|---|
| Basement | Utility room | 12'2'' x 10'11'' |
| Cold room | 12'10'' x 8'4'' | |
| 3pc Bathroom | 7'9'' x 7'7'' | |
| Bedroom | 12'8'' x 11'10'' | |
| Bedroom | 17'9'' x 11'9'' | |
| Recreation room | 23'3'' x 20'8'' | |
| Main level | Laundry room | 5'9'' x 6'9'' |
| Full bathroom | 8'2'' x 7'9'' | |
| 3pc Bathroom | 8'2'' x 6'1'' | |
| Bedroom | 9'4'' x 9'11'' | |
| Primary Bedroom | 14'2'' x 22'5'' | |
| Dining room | 12'10'' x 8'3'' | |
| Kitchen | 12'10'' x 11'7'' | |
| Living room | 17'4'' x 12'5'' |
| Features | |||||
|---|---|---|---|---|---|
| Automatic Garage Door Opener | Attached Garage | Central Vacuum | |||
| Dishwasher | Dryer | Refrigerator | |||
| Stove | Water softener | Washer | |||
| Garage door opener | Central air conditioning | ||||













































