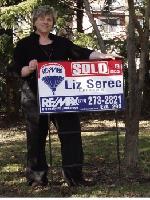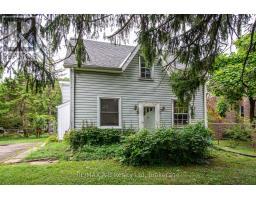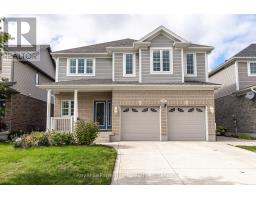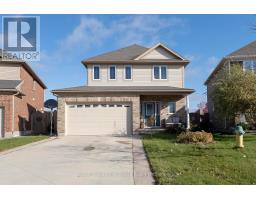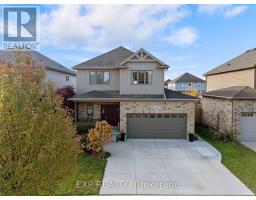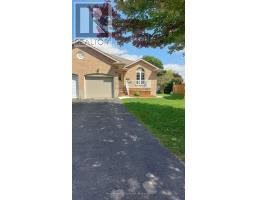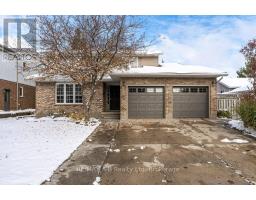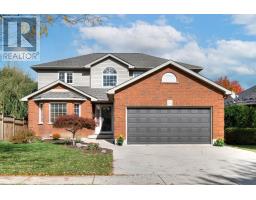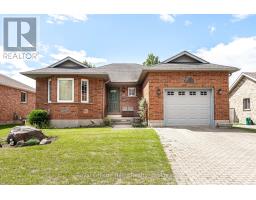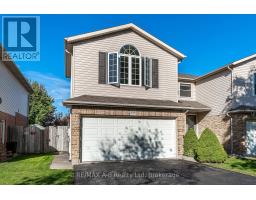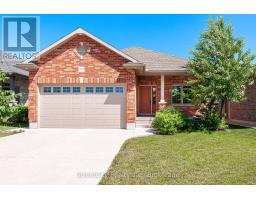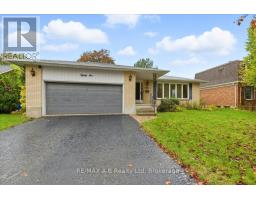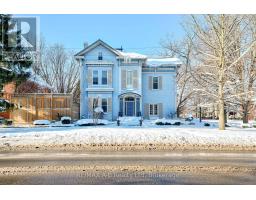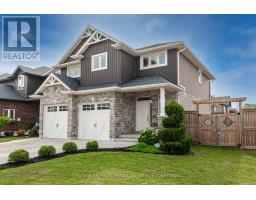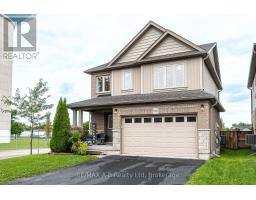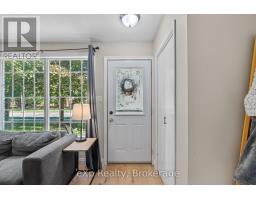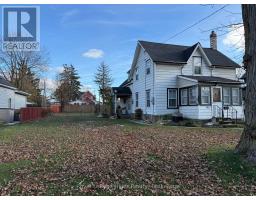149 NORFOLK STREET, Stratford, Ontario, CA
Address: 149 NORFOLK STREET, Stratford, Ontario
Summary Report Property
- MKT IDX12504666
- Building TypeHouse
- Property TypeSingle Family
- StatusBuy
- Added11 weeks ago
- Bedrooms3
- Bathrooms2
- Area1100 sq. ft.
- DirectionNo Data
- Added On04 Nov 2025
Property Overview
Just Completed Renovation by a Renowned Stratford Construction Company! Step into this beautifully updated 3-bedroom, 2-bathroom home showcasing exceptional craftsmanship and modern design throughout. The stylish, contemporary kitchen features sleek finishes and brand-new cabinetry with quartz countertops and island flowing seamlessly into the bright and spacious living room with abundant natural light , dining room offers walk-out to a patio and large, fully fenced backyard - perfect for for relaxing, entertaining or just enjoying the outdoors. Enjoy multiple living spaces-the spacious family/rec room offers plenty of natural light and a cozy fireplace, creating a warm and inviting relaxation space. A convenient laundry room is located just off the rec room, offering privacy and practicality. Major updates ensure peace of mind are : Metal roof on both the home and the large storage shed, updated furnace, roof, central air, and windows, new kitchen, flooring, and bathrooms. Every inch of this home showcases impeccable workmanship and modern style and appeal. Truly a pleasure to view-and an absolute comfort to live in.. Make a appointment to view it today. Some pictures are AI staged. (id:51532)
Tags
| Property Summary |
|---|
| Building |
|---|
| Land |
|---|
| Level | Rooms | Dimensions |
|---|---|---|
| Second level | Primary Bedroom | 4.24 m x 3.08 m |
| Bedroom | 3.14 m x 3.93 m | |
| Bedroom | 3.14 m x 2.71 m | |
| Bathroom | 2.59 m x 2.1 m | |
| Lower level | Utility room | 2.65 m x 3.69 m |
| Laundry room | 1.8 m x 1.56 m | |
| Bathroom | 0.64 m x 1.56 m | |
| Recreational, Games room | 4 m x 5.82 m | |
| Main level | Kitchen | 2.78 m x 2.93 m |
| Dining room | 3.9 m x 2.93 m | |
| Living room | 6.13 m x 3.39 m |
| Features | |||||
|---|---|---|---|---|---|
| Flat site | Lighting | Dry | |||
| No Garage | Water Heater - Tankless | Water meter | |||
| Dishwasher | Dryer | Stove | |||
| Washer | Refrigerator | Central air conditioning | |||
| Fireplace(s) | |||||








































