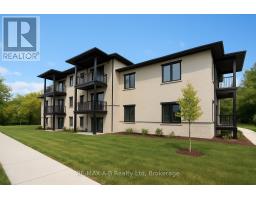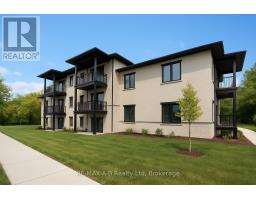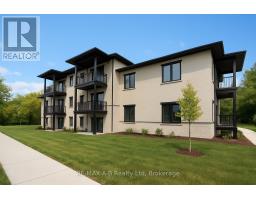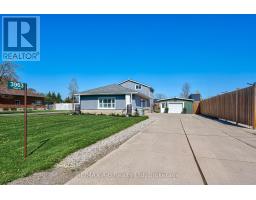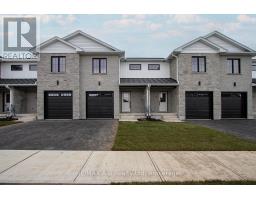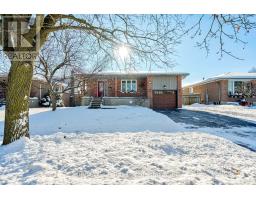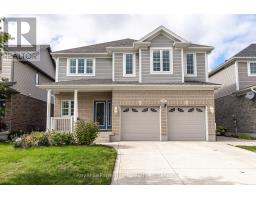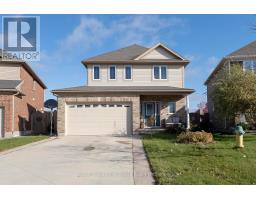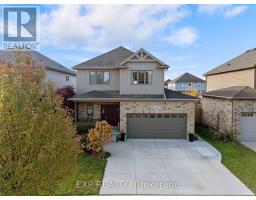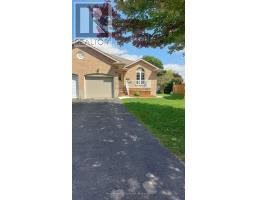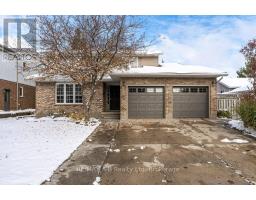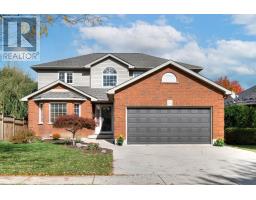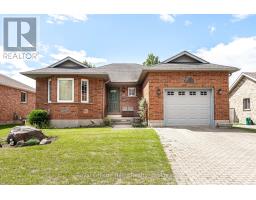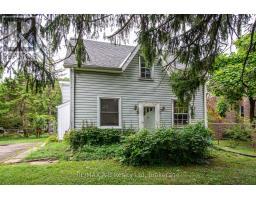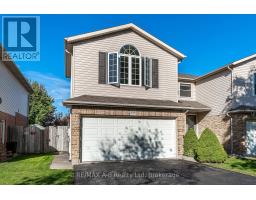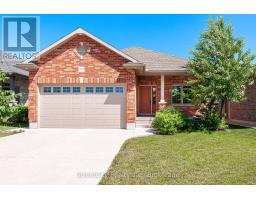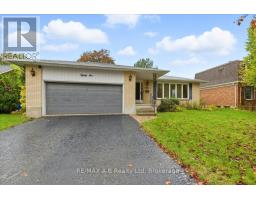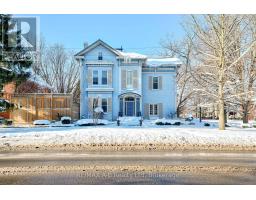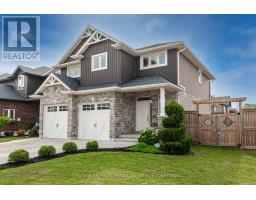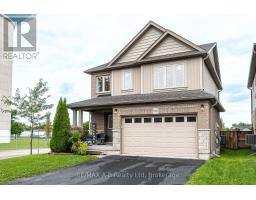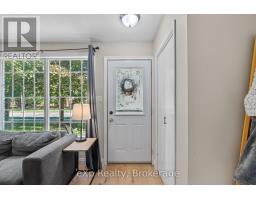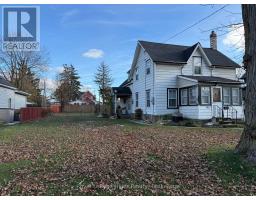20 HARRISON STREET, Stratford, Ontario, CA
Address: 20 HARRISON STREET, Stratford, Ontario
Summary Report Property
- MKT IDX12551640
- Building TypeRow / Townhouse
- Property TypeSingle Family
- StatusBuy
- Added8 weeks ago
- Bedrooms3
- Bathrooms3
- Area1100 sq. ft.
- DirectionNo Data
- Added On18 Nov 2025
Property Overview
Welcome to this meticulously cared-for 2 storey townhome, perfectly situated in a quiet, family-friendly neighbourhood. This home offers quality craftsmanship and thoughtful design throughout. Step inside to a bright and spacious open concept main floor featuring a seamless flow between the kitchen, living, and dining area ideal for everyday living and entertaining. The well-appointed kitchen offers ample hard surface counter space and cabinetry, while the living area provides an inviting atmosphere for family gatherings. Upstairs, you'll find three bedrooms, including a large primary suite and two appointed bedrooms, along with well-designed bathrooms that ensure convenience for the whole household. The fully finished basement extends your living space even further, complete with a walkout to a private back patio, creating the perfect spot for relaxing or hosting guests. Located near schools, school bus routes, and beautiful neighbourhood parks, this home offers both convenience and peace of mind for families of all ages. This exceptional townhome combines comfort, functionality, and pride of ownership ready for you to move in and enjoy. (id:51532)
Tags
| Property Summary |
|---|
| Building |
|---|
| Land |
|---|
| Level | Rooms | Dimensions |
|---|---|---|
| Second level | Primary Bedroom | 3.74 m x 5.64 m |
| Bathroom | 1.68 m x 2.62 m | |
| Bedroom | 4.21 m x 3.12 m | |
| Bedroom | 3.78 m x 3.14 m | |
| Basement | Recreational, Games room | 6.51 m x 6.4 m |
| Bathroom | 1.4 m x 2.62 m | |
| Utility room | 2.61 m x 3.14 m | |
| Utility room | 1.55 m x 1.8 m | |
| Main level | Bathroom | 1.68 m x 2 m |
| Dining room | 3.32 m x 3.2 m | |
| Kitchen | 3.3 m x 3.18 m | |
| Living room | 3.37 m x 6.38 m |
| Features | |||||
|---|---|---|---|---|---|
| Attached Garage | Garage | Water Heater | |||
| Water softener | Dishwasher | Dryer | |||
| Stove | Washer | Refrigerator | |||
| Walk out | Central air conditioning | Air exchanger | |||
























