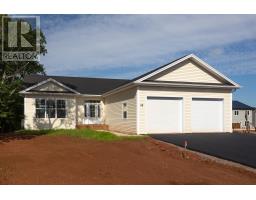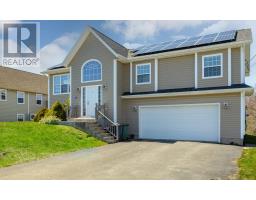22 Aspin Cres, Stratford, Prince Edward Island, CA
Address: 22 Aspin Cres, Stratford, Prince Edward Island
Summary Report Property
- MKT ID202420662
- Building TypeDuplex
- Property TypeSingle Family
- StatusBuy
- Added12 weeks ago
- Bedrooms3
- Bathrooms2
- Area1260 sq. ft.
- DirectionNo Data
- Added On26 Aug 2024
Property Overview
Welcome to 22 Aspin Crescent, Stratford, PE beautifully maintained duplex located in the highly sought-after Strawberry Hill Subdivision. With a desirable Southeast exposure, this home offers an abundance of natural light throughout the day, enhancing its warm and inviting atmosphere. This large duplex features 3 well-appointed bedrooms and 2 full baths, encompassing a total footprint of 1,260 square feet. Additionally, the home boasts a full-height basement with 1,066 square feet of potential living space. With 3 egress windows, the basement is ready to be finished, providing the opportunity to add additional bedrooms or create a versatile living area tailored to your needs. The home is equipped with two efficient heat pumps and a brand-new water heater, ensuring year-round comfort. The kitchen includes a large refrigerator, ideal for family living, and the laundry room is outfitted with high-quality Samsung front-load washer and dryer. Step outside to enjoy the Southeast-facing patio, perfect for morning coffee or entertaining guests in the afternoon sun. This property offers a perfect blend of space, comfort, and potential in one of the most desirable locations. Don?t miss the opportunity to make this wonderful home your own. Note Listing agent is related to the vendor. (id:51532)
Tags
| Property Summary |
|---|
| Building |
|---|
| Level | Rooms | Dimensions |
|---|---|---|
| Main level | Living room | 10*18 |
| Kitchen | 10*12 | |
| Dining room | 9*10 | |
| Primary Bedroom | 11*14.10 | |
| Bedroom | 10.8*11.4 | |
| Bedroom | 10.1*11 |
| Features | |||||
|---|---|---|---|---|---|
| Single Driveway | Attached Garage | Paved Yard | |||
| Cooktop - Electric | Oven - Electric | Dishwasher | |||
| Dryer - Electric | Washer | Microwave | |||
| Refrigerator | Water meter | Air exchanger | |||











































