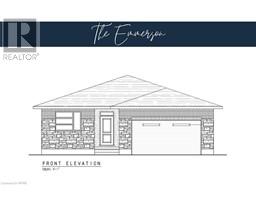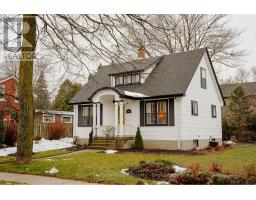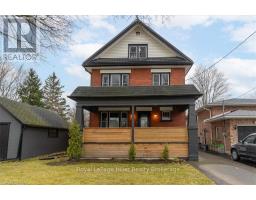223 MORNINGTON STREET, Stratford, Ontario, CA
Address: 223 MORNINGTON STREET, Stratford, Ontario
2 Beds2 Baths0 sqftStatus: Buy Views : 352
Price
$659,900
Summary Report Property
- MKT IDX11880222
- Building TypeHouse
- Property TypeSingle Family
- StatusBuy
- Added4 weeks ago
- Bedrooms2
- Bathrooms2
- Area0 sq. ft.
- DirectionNo Data
- Added On04 Dec 2024
Property Overview
Located walking distance from Parks, Theatres and Stratford’s Downtown, this lovely cottage has a lot to offer. Inside you will find custom cabinetry and plenty of charm throughout. The bright second floor primary suite is spacious with built in drawers and custom closets and large ensuite with jetted tub and laundry chute, the kitchen is charming and faces an open pantry area with more custom cabinetry. The quaint dining area has lots of light and opens to the backyard deck overlooking the inground pool. This property has a mutual driveway and a private semi-detached garage shared with a good neighbour. Book your private showing with your trusted REALTOR® to view this charming property. (id:51532)
Tags
| Property Summary |
|---|
Property Type
Single Family
Building Type
House
Storeys
1.5
Community Name
Stratford
Title
Freehold
Land Size
30.5 x 133.54 FT|under 1/2 acre
Parking Type
Detached Garage
| Building |
|---|
Bedrooms
Above Grade
2
Bathrooms
Total
2
Partial
1
Interior Features
Appliances Included
Dishwasher, Dryer, Microwave, Refrigerator, Stove, Washer
Basement Type
Full (Partially finished)
Building Features
Foundation Type
Concrete
Style
Detached
Rental Equipment
Water Heater
Fire Protection
Smoke Detectors
Structures
Deck
Heating & Cooling
Cooling
Central air conditioning
Heating Type
Forced air
Utilities
Utility Sewer
Sanitary sewer
Water
Municipal water
Exterior Features
Exterior Finish
Aluminum siding
Parking
Parking Type
Detached Garage
Total Parking Spaces
3
| Land |
|---|
Other Property Information
Zoning Description
R2
| Level | Rooms | Dimensions |
|---|---|---|
| Second level | Primary Bedroom | 6.65 m x 10.74 m |
| Bathroom | 1.98 m x 4.72 m | |
| Basement | Utility room | 6.38 m x 8.23 m |
| Recreational, Games room | 2.79 m x 5.84 m | |
| Laundry room | 4.11 m x 5.59 m | |
| Main level | Sitting room | 3.48 m x 2.16 m |
| Den | 3.02 m x 2.9 m | |
| Living room | 3.61 m x 7.98 m | |
| Bedroom | 3.02 m x 4.93 m | |
| Bathroom | 1.88 m x 1.02 m | |
| Kitchen | 5.64 m x 3.96 m | |
| Dining room | 3.84 m x 3.38 m |
| Features | |||||
|---|---|---|---|---|---|
| Detached Garage | Dishwasher | Dryer | |||
| Microwave | Refrigerator | Stove | |||
| Washer | Central air conditioning | ||||


















