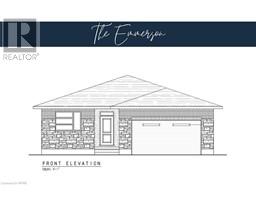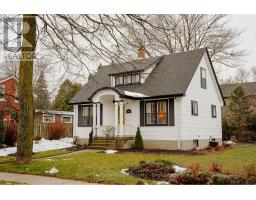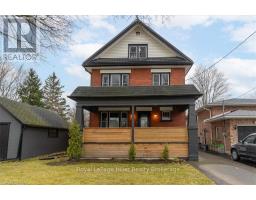348 DEVON Street 22 - Stratford, Stratford, Ontario, CA
Address: 348 DEVON Street, Stratford, Ontario
Summary Report Property
- MKT ID40660829
- Building TypeHouse
- Property TypeSingle Family
- StatusBuy
- Added5 weeks ago
- Bedrooms4
- Bathrooms3
- Area2674 sq. ft.
- DirectionNo Data
- Added On03 Dec 2024
Property Overview
Incredible opportunity in prime location backing on to Parkland and Golf Course in Stratford's East End, this Three plus One Bedroom, Three Bathroom Bungalow with Basement Walk-out to a peaceful and sprawling rear yard with fire pit area and heart shaped pond and including a stand alone 18 x 28 'L' shaped workshop with 100 amp service and another 17 x 18 shed with loft provide plenty of extra space for hobbies and storage. Lovely deck with Gazebo gives a perfect spot to overlook your personal oasis in the city. The main floor offers an open kitchen and dining area, living room, three bedrooms, one with ensuite, another bathroom and main floor laundry. Downstairs is another bedroom, office and bathroom and the large rec room opens up to your amazing backyard. Attached garage and paved driveway offer parking for 5 cars. This home is located in a mature neighbourhood close to shopping, restaurants and highway 7/8 access to K-W and Toronto. (id:51532)
Tags
| Property Summary |
|---|
| Building |
|---|
| Land |
|---|
| Level | Rooms | Dimensions |
|---|---|---|
| Basement | 2pc Bathroom | 7'10'' x 8'5'' |
| Storage | 19'11'' x 6'3'' | |
| Recreation room | 12'5'' x 27'8'' | |
| Utility room | 10'3'' x 5'4'' | |
| Family room | 23'2'' x 22'7'' | |
| Bedroom | 15'0'' x 11'5'' | |
| Main level | Living room | 19'6'' x 11'3'' |
| Kitchen | 8'2'' x 11'9'' | |
| Dining room | 11'4'' x 11'9'' | |
| Full bathroom | 4'11'' x 8'0'' | |
| 4pc Bathroom | 5'10'' x 6'11'' | |
| Bedroom | 12'9'' x 12'3'' | |
| Bedroom | 10'4'' x 9'10'' | |
| Primary Bedroom | 12'8'' x 14'7'' |
| Features | |||||
|---|---|---|---|---|---|
| Southern exposure | Backs on greenbelt | Conservation/green belt | |||
| Paved driveway | Automatic Garage Door Opener | Attached Garage | |||
| Central Vacuum | Dishwasher | Dryer | |||
| Refrigerator | Stove | Water softener | |||
| Washer | Central air conditioning | ||||

















