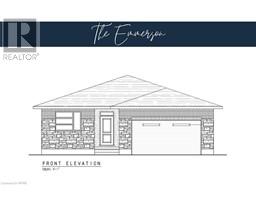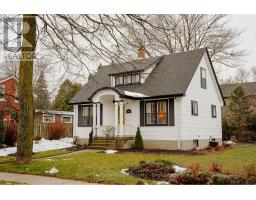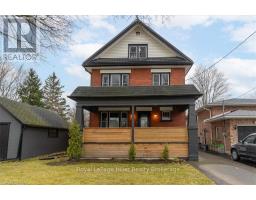228 NILE Street 22 , Stratford, Ontario, CA
Address: 228 NILE Street, Stratford, Ontario
Summary Report Property
- MKT ID40671611
- Building TypeHouse
- Property TypeSingle Family
- StatusBuy
- Added2 days ago
- Bedrooms4
- Bathrooms2
- Area1630 sq. ft.
- DirectionNo Data
- Added On02 Jan 2025
Property Overview
Prime Income Property in the Heart of Stratford! Discover an investor's dream with this cash-flowing duplex, located in the picturesque town of Stratford. This solid brick, two-storey home boasts two spacious 2-bedroom units, each with a full bathroom in-suite laundry and separated utilities, ensuring tenant convenience and satisfaction. Currently, one unit is tenanted with long-term occupants paying fair market value, while the other is vacant, offering flexibility—rent both units or occupy one and let the other support your mortgage. Perfectly situated near downtown, tenants will love the walkable access to local shops, restaurants, public transit, and essential amenities. With separate utilities and tenants covering their own costs, this low-maintenance property is ideal for investors seeking a stress-free income generator. Whether you’re a seasoned investor or new to the game, this Stratford gem is a rare opportunity you don’t want to miss! (id:51532)
Tags
| Property Summary |
|---|
| Building |
|---|
| Land |
|---|
| Level | Rooms | Dimensions |
|---|---|---|
| Second level | Living room | 14'11'' x 10'7'' |
| Kitchen | 12'3'' x 8'5'' | |
| Bedroom | 7'10'' x 7'3'' | |
| Bedroom | 11'8'' x 11'2'' | |
| 4pc Bathroom | 7'6'' x 5'9'' | |
| Lower level | Primary Bedroom | 12'2'' x 10'0'' |
| Living room | 18'7'' x 11'11'' | |
| Kitchen | 11'6'' x 12'2'' | |
| Bedroom | 11'10'' x 7'7'' | |
| 3pc Bathroom | 11'10'' x 5'2'' |
| Features | |||||
|---|---|---|---|---|---|
| Dryer | Refrigerator | Stove | |||
| Washer | Wall unit | ||||
































































