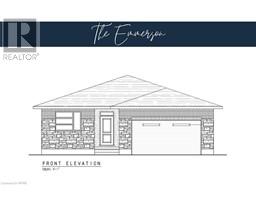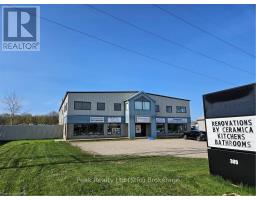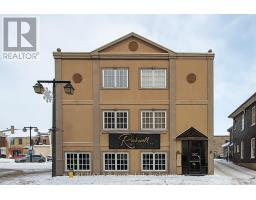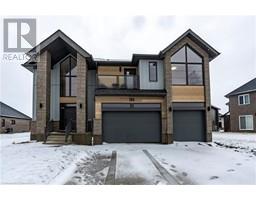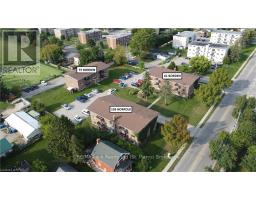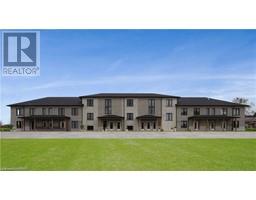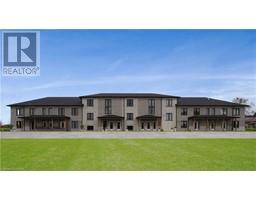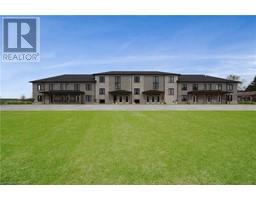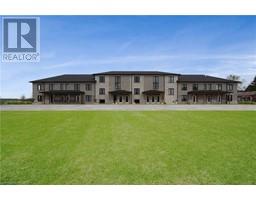23 MILTON Street 22 - Stratford, Stratford, Ontario, CA
Address: 23 MILTON Street, Stratford, Ontario
Summary Report Property
- MKT ID40714308
- Building TypeHouse
- Property TypeSingle Family
- StatusBuy
- Added5 days ago
- Bedrooms2
- Bathrooms1
- Area792 sq. ft.
- DirectionNo Data
- Added On08 Apr 2025
Property Overview
A new opportunity in Stratford! Why settle for a condo when you can enjoy the comfort and charm of this beautifully updated brick home? This 2-bedroom, 1-bath home combines character with modern updates, offering a warm and welcoming space in one of Ontario’s most vibrant cultural hubs. Step inside to a stunning new kitchen with quartz countertops and brand-new stainless-steel appliances, including a fridge, stove and dishwasher. Refinished hardwood floors add timeless appeal, while plush new carpeting in the bedrooms enhances comfort. The completely remodeled 4-piece bath is stylish and fresh, making this home truly move-in ready. Located just steps from downtown Stratford, you’ll be immersed in a city renowned for the world-class Stratford Festival, live music, boutique shopping and an incredible culinary scene. Take a stroll along the Avon River, explore local galleries, or relax in one of the many charming cafés. Whether you're drawn to the arts, the lively atmosphere, or the small-town charm with big-city culture, this home is the perfect fit. Don’t miss your chance to experience Stratford living at its best! (id:51532)
Tags
| Property Summary |
|---|
| Building |
|---|
| Land |
|---|
| Level | Rooms | Dimensions |
|---|---|---|
| Second level | 4pc Bathroom | 5'6'' x 6'3'' |
| Bedroom | 13'0'' x 8'7'' | |
| Primary Bedroom | 9'9'' x 12'2'' | |
| Basement | Utility room | 21'7'' x 14'8'' |
| Main level | Dining room | 12'8'' x 5'8'' |
| Kitchen | 12'8'' x 9'8'' | |
| Living room | 9'2'' x 12'2'' |
| Features | |||||
|---|---|---|---|---|---|
| Paved driveway | Detached Garage | Central Vacuum | |||
| Dishwasher | Refrigerator | Stove | |||
| Water softener | Hood Fan | None | |||














































