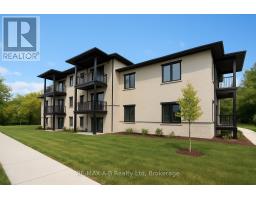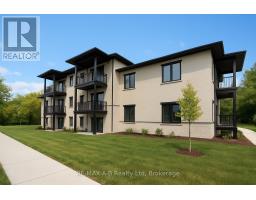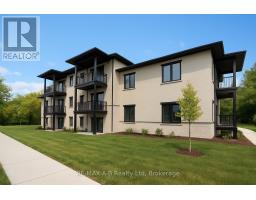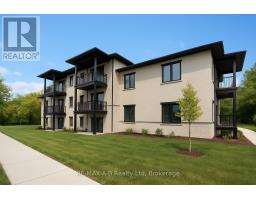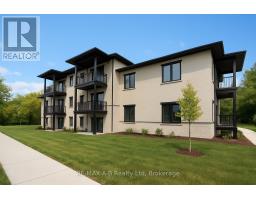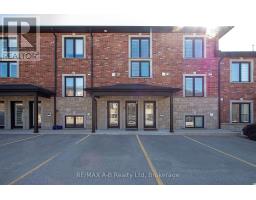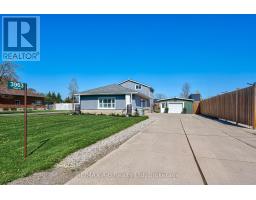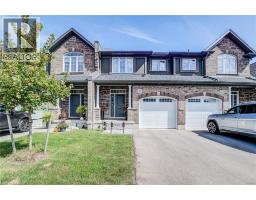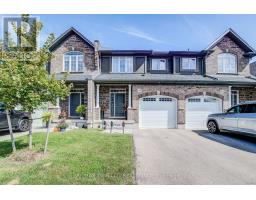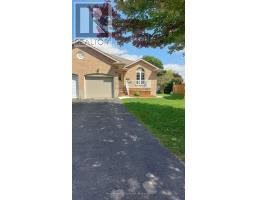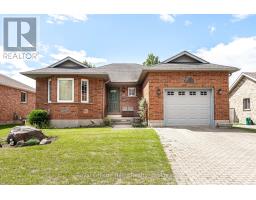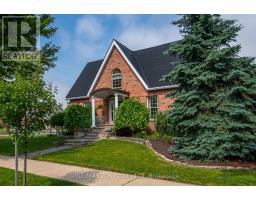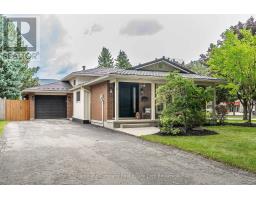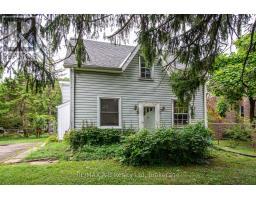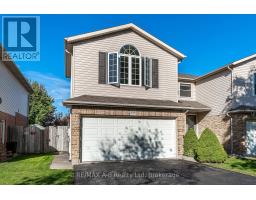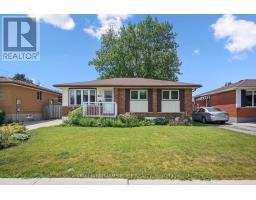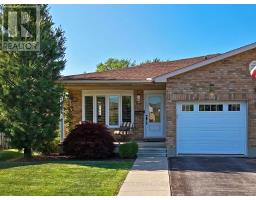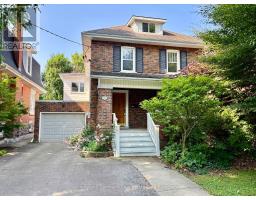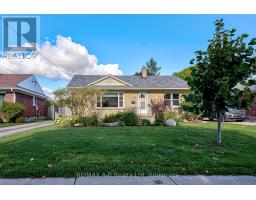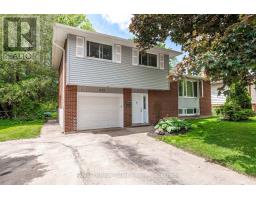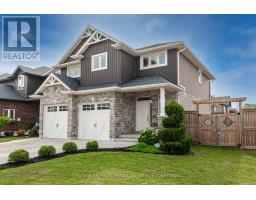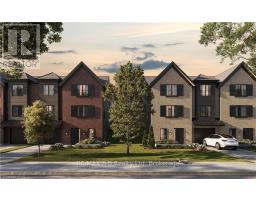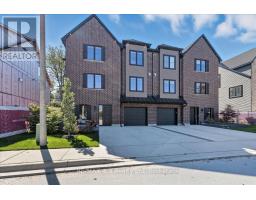32 HARRISON STREET, Stratford, Ontario, CA
Address: 32 HARRISON STREET, Stratford, Ontario
Summary Report Property
- MKT IDX12433971
- Building TypeRow / Townhouse
- Property TypeSingle Family
- StatusBuy
- Added1 weeks ago
- Bedrooms2
- Bathrooms3
- Area1100 sq. ft.
- DirectionNo Data
- Added On03 Oct 2025
Property Overview
Welcome to this beautifully maintained attached end-unit bungalow, built in 2007. Pride of ownership is evident throughout, with thoughtful care and attention put into every detail of this home. Inside, you will find 2 spacious bedrooms and 2.5 bathrooms, designed with both comfort and functionality in mind. The open-concept kitchen, living, and dining area creates a seamless flow, perfect for family living and entertaining. A walkout from the living room to the back deck offers a relaxing space to enjoy the outdoors. The fully finished basement provides even more living space, complete with a walkout to a second back patio, extending your options for relaxation and gatherings. Nestled in a quiet, family-friendly neighborhood, this home is ideally located with convenient access to city bus routes, school bus routes, nearby schools, and parks making it a fantastic choice for families and commuters alike. Bungalow homes like this do not come along often, don't miss your chance today. Call today to book your private viewing! (id:51532)
Tags
| Property Summary |
|---|
| Building |
|---|
| Land |
|---|
| Level | Rooms | Dimensions |
|---|---|---|
| Basement | Recreational, Games room | 7.79 m x 7.65 m |
| Office | 3.01 m x 3.13 m | |
| Bathroom | 1.66 m x 3.13 m | |
| Main level | Bedroom | 3.71 m x 3.22 m |
| Kitchen | 3.27 m x 4.31 m | |
| Dining room | 2.46 m x 4.31 m | |
| Living room | 4.41 m x 4.3 m | |
| Primary Bedroom | 4.35 m x 3.39 m | |
| Bathroom | 1.4 m x 2.1 m | |
| Bathroom | 2.63 m x 1.53 m |
| Features | |||||
|---|---|---|---|---|---|
| Cul-de-sac | Attached Garage | Garage | |||
| Water Heater | Water softener | Walk out | |||
| Central air conditioning | Air exchanger | ||||




































