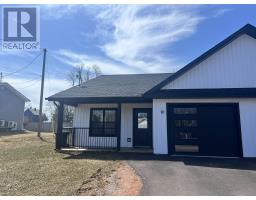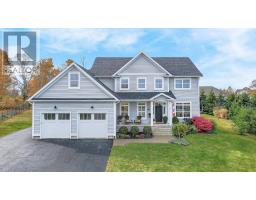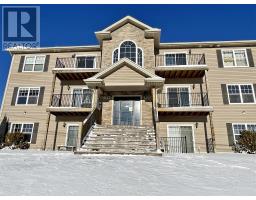58 Nottinghill Drive, Stratford, Prince Edward Island, CA
Address: 58 Nottinghill Drive, Stratford, Prince Edward Island
Summary Report Property
- MKT ID202502257
- Building TypeHouse
- Property TypeSingle Family
- StatusBuy
- Added3 hours ago
- Bedrooms2
- Bathrooms2
- Area896 sq. ft.
- DirectionNo Data
- Added On05 Feb 2025
Property Overview
This Stratford Semi-Detached home contains 2 Bedrooms and 2 Baths situated on a spacious lot in a great location. Nestled on a generous 0.28 acre lot, this semi-detached home offers a wonderful blend of comfort and outdoor beauty. Located in a prime area, the property boasts beautifully landscaped grounds with a fenced backyard that backs onto a public park - an ideal setting for garden enthusiasts. An 8'x10' shed provides extra storage for your outdoor tools and equipment. The basement is also partially finished with a full bathroom, and the roof was redone in 2018. The home has an electric hot water heater and wood stove, but will require a main heating source, as electric space heaters were used as required. Enjoy the convenience of being within walking distance to local grocery stores, pharmacies, hardware stores, and scenic trails. For golf lovers. the renowned Fox Meadow Gold Course is just a short stroll away. This location truly has it all! All remaining contents of home are included. As this is an estate and family live out of country, please leave offers open for 48hrs. (id:51532)
Tags
| Property Summary |
|---|
| Building |
|---|
| Land |
|---|
| Level | Rooms | Dimensions |
|---|---|---|
| Lower level | Bath (# pieces 1-6) | 6.1 x 4.9 |
| Main level | Living room | 11.11 x 10.10 |
| Kitchen | 18.4 x 12.3 | |
| Dining room | (Combined) | |
| Bedroom | 11.3 x 10.11 | |
| Bedroom | 12.3 x 9.8 | |
| Bath (# pieces 1-6) | 7.3 x 5.2 | |
| Foyer | 6.3 x 4.5 |
| Features | |||||
|---|---|---|---|---|---|
| Single Driveway | Paved Yard | Stove | |||
| Dishwasher | Dryer | Washer | |||
| Refrigerator | Air exchanger | ||||












































