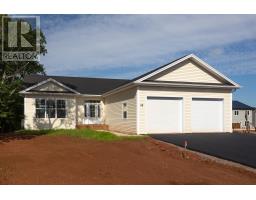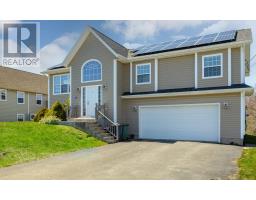75 Smallwood Terrace, Stratford, Prince Edward Island, CA
Address: 75 Smallwood Terrace, Stratford, Prince Edward Island
Summary Report Property
- MKT ID202409493
- Building TypeHouse
- Property TypeSingle Family
- StatusBuy
- Added13 weeks ago
- Bedrooms3
- Bathrooms2
- Area1509 sq. ft.
- DirectionNo Data
- Added On19 Aug 2024
Property Overview
Welcome to 75 Smallwood Terrace, a meticulously crafted three-bedroom, two-bathroom home nestled in the vibrant community of Stratford, Prince Edward Island. Spanning 1509 square feet, this property promises comfort and quality living for those seeking a serene residential experience. The interior of this home showcases a thoughtful layout designed for both relaxation and entertaining. Large windows flood the living spaces with natural light, highlighting the modern finishes and attention to detail evident in every corner. The heart of the home, the kitchen, is equipped with contemporary appliances and plenty of storage, making it a perfect spot for culinary exploration. Residents of this charming home will appreciate its location in a neighborhood renowned for its friendly atmosphere and scenic surroundings. Adding to the appeal is the proximity to essential community features. The property is conveniently located just a short stroll from the Stratford Community Gardens, perfect for enjoying leisurely days outdoors. Families will also value the nearness to the upcoming Stratford High School, ensuring quality education is just around the corner. Shopping needs are easily met with Sobeys nearby, providing a wide range of groceries and essentials under one roof. Additionally, the Town Hall located within a comfortable distance underscores the home's integration into a well-organized municipal framework. This property not only offers a peaceful lifestyle but is also a sound investment, combining a superb location with enduring build quality at a competitive price point. Imagine yourself as the new owner of 75 Smallwood Terrace, where every day feels like a step closer to the perfect life. Engage with a vibrant community, revel in the natural beauty and enjoy the convenience and charm this home offers. (id:51532)
Tags
| Property Summary |
|---|
| Building |
|---|
| Level | Rooms | Dimensions |
|---|---|---|
| Main level | Living room | 11.10 x 14.3 |
| Kitchen | Kit/DN 14.3 x 17.11 | |
| Bedroom | 11.9 x 13.2 | |
| Bedroom | 11.9 x 13.2 | |
| Primary Bedroom | 11.4 x 16.7 | |
| Ensuite (# pieces 2-6) | 9.5 x 7.6 | |
| Laundry room | 6.4 x 6.11 | |
| Mud room | 7.11 x 6.11 | |
| Utility room | 6.11 x 4.9 | |
| Other | garage 19 x 21.6 | |
| Bath (# pieces 1-6) | 5.1 x 9.6 |
| Features | |||||
|---|---|---|---|---|---|
| Attached Garage | Paved Yard | Range - Electric | |||
| Dishwasher | Dryer | Washer | |||
| Microwave | Refrigerator | Air exchanger | |||




































