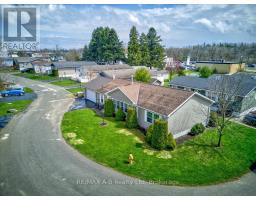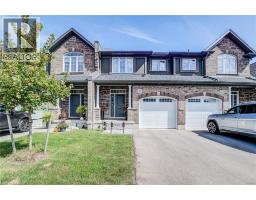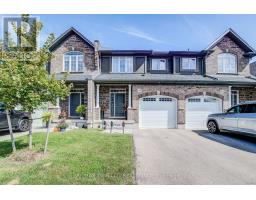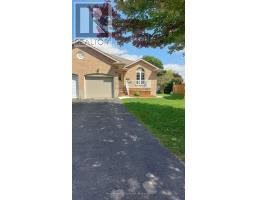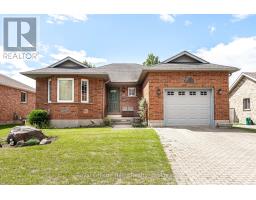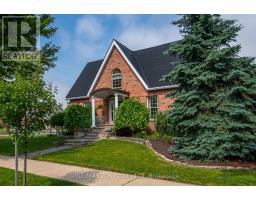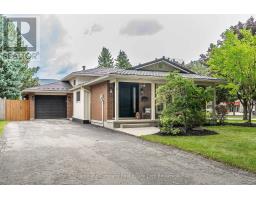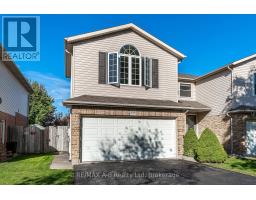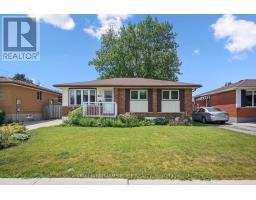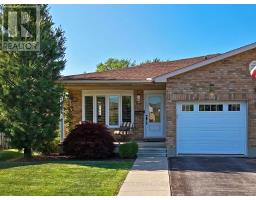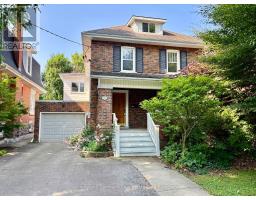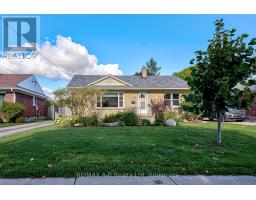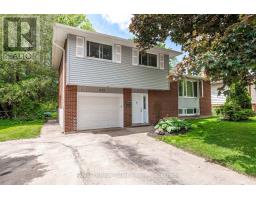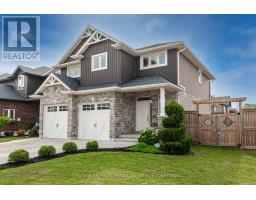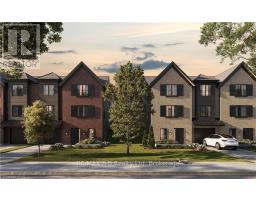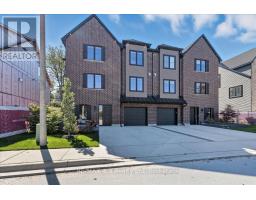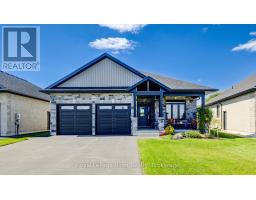77 EARL STREET, Stratford, Ontario, CA
Address: 77 EARL STREET, Stratford, Ontario
Summary Report Property
- MKT IDX12362470
- Building TypeHouse
- Property TypeSingle Family
- StatusBuy
- Added1 weeks ago
- Bedrooms3
- Bathrooms2
- Area700 sq. ft.
- DirectionNo Data
- Added On04 Oct 2025
Property Overview
Charming Bungalow on Earl Street just steps to the River and Downtown Stratford! This delightful three-bedroom bungalow sits on a mature, private lot in one of Stratford's most sought-after locations offering quiet seclusion. Enjoy the charm of hardwood floors and an abundance of natural light through the stunning windows in the living room and eat-in kitchen. The main level features a bright four-piece bathroom, while the lower level includes a convenient two-piece bath. A unique breezeway connects the classic brick home to the garage, ideal for those chilly winter days. One of the main-floor bedrooms offers access to the backyard, making it a perfect spot for a home office, den, or guest suite. Downstairs, you'll find a spacious family room perfect for gatherings, movie nights, or a friendly game of darts. There's also ample storage throughout the home to keep everything organized. Step outside to a beautifully landscaped backyard that feels almost magical, surrounded by lush foliage and new deck perfect for relaxing or entertaining. The well-maintained gardens and a paved driveway with plenty of parking round out this lovingly cared-for property. Don't miss the opportunity to make this warm and welcoming home your own! (id:51532)
Tags
| Property Summary |
|---|
| Building |
|---|
| Land |
|---|
| Level | Rooms | Dimensions |
|---|---|---|
| Basement | Bathroom | 2.23 m x 1.48 m |
| Recreational, Games room | 6.92 m x 8.26 m | |
| Utility room | 7 m x 4.19 m | |
| Main level | Bedroom | 2.85 m x 1.98 m |
| Bedroom 2 | 3.02 m x 2.88 m | |
| Primary Bedroom | 3.28 m x 3.39 m | |
| Foyer | 1.75 m x 2.44 m | |
| Kitchen | 3.51 m x 4.2 m | |
| Living room | 3.51 m x 5.88 m | |
| Bathroom | 2.85 m x 1.98 m |
| Features | |||||
|---|---|---|---|---|---|
| Attached Garage | Garage | Garage door opener remote(s) | |||
| Central Vacuum | Water Heater | Water softener | |||
| Microwave | Stove | Refrigerator | |||
| Central air conditioning | |||||


















































