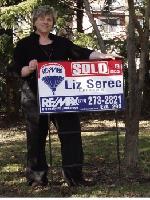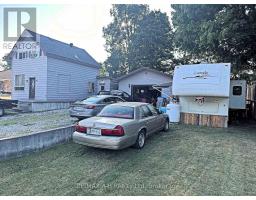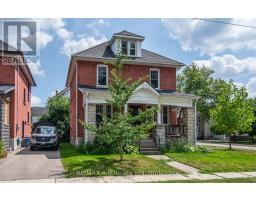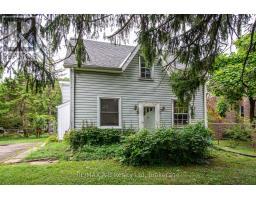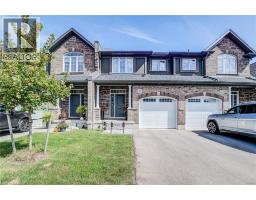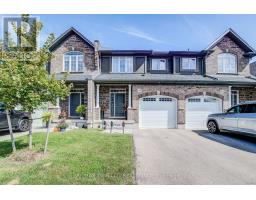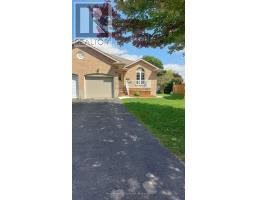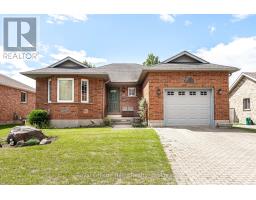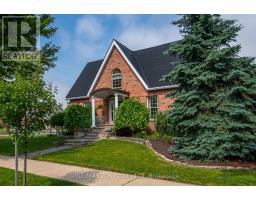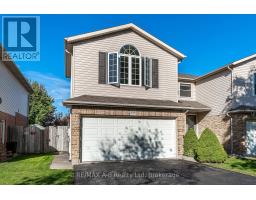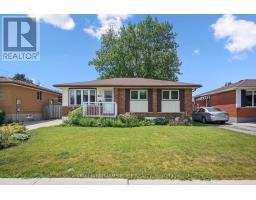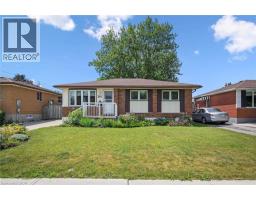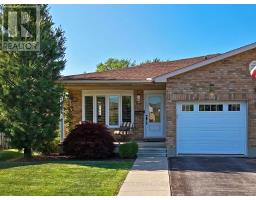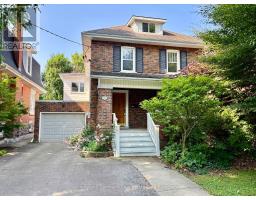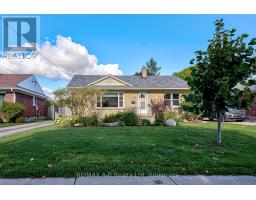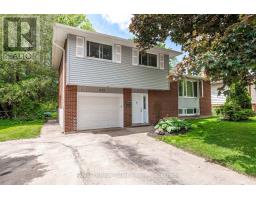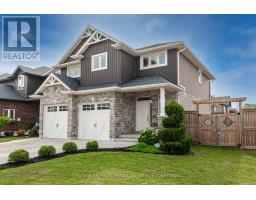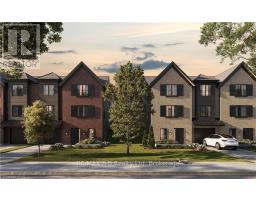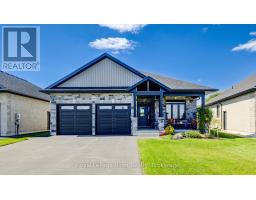83 EAST GORE STREET, Stratford, Ontario, CA
Address: 83 EAST GORE STREET, Stratford, Ontario
Summary Report Property
- MKT IDX12434712
- Building TypeHouse
- Property TypeSingle Family
- StatusBuy
- Added4 days ago
- Bedrooms3
- Bathrooms2
- Area1100 sq. ft.
- DirectionNo Data
- Added On14 Oct 2025
Property Overview
Welcome to this delightful/charming 2.5-story semi-detached home. This residence offers a perfect blend of character and contemporary convenience, making it an ideal choice for families or individuals seeking a comfortable and stylish living space. Spacious Living Area provides the generous living spaces and ample room for relaxation and entertainment, ensuring a seamless blend of classic charm and modern amenities. A large backyard is an open canvass that offers numerous possibilities for creating a functional and beautiful outdoors space. Walk-up attic for extra potential living space. Good amount of storage space in the basement. The home comes with all essential appliances included, adding extra value and convenience. Nestled in a desirable neighborhood, close to schools, parks, shopping, and public transit, offering an unbeatable location for everyday living. FIRST TIME BUYER'S home opportunity. A perfect opportunity to enter the thriving Stratford market, renowned for its vibrant theatre scene, without needing to relocate immediately. Some of the photos are AL staged. (id:51532)
Tags
| Property Summary |
|---|
| Building |
|---|
| Level | Rooms | Dimensions |
|---|---|---|
| Second level | Bathroom | 1.96 m x 2.41 m |
| Bedroom | 2.44 m x 3.7 m | |
| Bedroom | 2.17 m x 3.51 m | |
| Bedroom | 4.63 m x 2.77 m | |
| Main level | Dining room | 3.6 m x 4 m |
| Kitchen | 4.36 m x 2.71 m | |
| Living room | 3.17 m x 4.3 m |
| Features | |||||
|---|---|---|---|---|---|
| Flat site | Lighting | Dry | |||
| No Garage | Water Heater | Water softener | |||
| Water meter | Dishwasher | Dryer | |||
| Stove | Washer | Refrigerator | |||

























