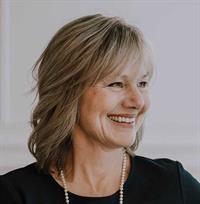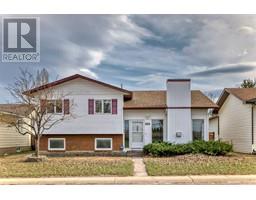104 Wildrose Green Wildflower, Strathmore, Alberta, CA
Address: 104 Wildrose Green, Strathmore, Alberta
Summary Report Property
- MKT IDA2140607
- Building TypeHouse
- Property TypeSingle Family
- StatusBuy
- Added1 weeks ago
- Bedrooms3
- Bathrooms4
- Area1686 sq. ft.
- DirectionNo Data
- Added On18 Jun 2024
Property Overview
Welcome to the coveted area of Wildflower in Strathmore where a family can grow and thrive! 104 Wildrose Green is a beautiful, well designed home ready for its new owner. An open floor plan with central air conditioning and a central vacuum system, this home hosts a gorgeous kitchen with stainless steel appliances including a gas stove. The walk through pantry & main floor laundry/mud room has tons of functional storage but is also a lovely space to include a designated coffee station or use as a butler's pantry. Anchoring the main living space you will find an attractive fireplace which will serve as a lovely focal point for social gatherings and family time. As you head up stairs, you will find the bonus room with 10 foot ceilings to your right and to your left, 3 bedrooms including a lovely primary suite which boasts large windows, a walk in closet and elegant ensuite bathroom with double vanity. The lower level is fully developed with a dry bar, workout area, a flexible great room/spare bedroom and a very attractive 3 piece bath. The outdoor spaces include underground sprinklers, fully fenced and strategically landscaped for privacy. To complete the property, the garage is large enough for a half-ton pickup truck and one other vehicle plus workbench area! Book a showing today with your awesome Realtor!! (id:51532)
Tags
| Property Summary |
|---|
| Building |
|---|
| Land |
|---|
| Level | Rooms | Dimensions |
|---|---|---|
| Second level | 4pc Bathroom | 8.42 Ft x 4.92 Ft |
| 4pc Bathroom | 5.75 Ft x 11.67 Ft | |
| Bedroom | 11.08 Ft x 13.17 Ft | |
| Bedroom | 10.92 Ft x 10.08 Ft | |
| Office | 11.08 Ft x 11.50 Ft | |
| Primary Bedroom | 13.42 Ft x 11.00 Ft | |
| Other | 5.00 Ft x 5.00 Ft | |
| Basement | 3pc Bathroom | 10.75 Ft x 5.00 Ft |
| Exercise room | 9.92 Ft x 6.08 Ft | |
| Recreational, Games room | 23.83 Ft x 12.42 Ft | |
| Furnace | 10.42 Ft x 7.83 Ft | |
| Other | 5.75 Ft x 9.08 Ft | |
| Main level | 2pc Bathroom | 5.00 Ft x 5.00 Ft |
| Dining room | 11.00 Ft x 6.00 Ft | |
| Kitchen | 11.83 Ft x 13.00 Ft | |
| Laundry room | 7.25 Ft x 10.67 Ft | |
| Living room | 13.17 Ft x 13.00 Ft |
| Features | |||||
|---|---|---|---|---|---|
| No Smoking Home | Gas BBQ Hookup | Attached Garage(2) | |||
| Washer | Refrigerator | Gas stove(s) | |||
| Dishwasher | Dryer | Microwave Range Hood Combo | |||
| Window Coverings | Central air conditioning | ||||




























































