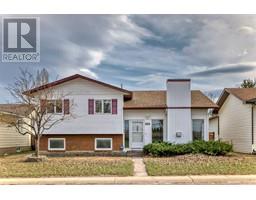4C Crystal Ridge Cove Crystal Ridge, Strathmore, Alberta, CA
Address: 4C Crystal Ridge Cove, Strathmore, Alberta
Summary Report Property
- MKT IDA2138677
- Building TypeRow / Townhouse
- Property TypeSingle Family
- StatusBuy
- Added1 weeks ago
- Bedrooms3
- Bathrooms2
- Area1168 sq. ft.
- DirectionNo Data
- Added On19 Jun 2024
Property Overview
Welcome to this charming townhouse nestled in the tranquil Crystal Ridge neighborhood, perfect for those seeking a peaceful and convenient lifestyle. This well-loved home features three cozy bedrooms and one and a half baths, making it ideal for families or individuals alike. Freshly painted interiors create a bright and inviting atmosphere throughout the entire space.The kitchen is equipped with newer appliances, and ample space for cooking and dining. Step outside to your private fenced backyard, a quaint space for relaxation, gardening, or your furry friends, as this unit is pet-friendly!Located just a short walk from shopping, top-rated schools, delightful cafes, and outdoor recreational areas, you'll have everything you need within reach. Golf enthusiasts will appreciate the nearby golf course, offering leisurely weekends on the green.This townhouse combines comfort, convenience, and charm, making it a perfect place to call home. Don’t miss the opportunity to own this beautiful property in a quiet and desirable community. (id:51532)
Tags
| Property Summary |
|---|
| Building |
|---|
| Land |
|---|
| Level | Rooms | Dimensions |
|---|---|---|
| Second level | Primary Bedroom | 12.17 Ft x 12.00 Ft |
| Bedroom | 8.42 Ft x 11.58 Ft | |
| Bedroom | 8.25 Ft x 11.75 Ft | |
| 4pc Bathroom | 6.75 Ft x 10.50 Ft | |
| Main level | 2pc Bathroom | 6.83 Ft x 5.00 Ft |
| Other | 7.33 Ft x 11.67 Ft | |
| Living room | 12.00 Ft x 14.17 Ft | |
| Dining room | 9.67 Ft x 13.58 Ft |
| Features | |||||
|---|---|---|---|---|---|
| See remarks | No neighbours behind | Refrigerator | |||
| Range - Electric | Dishwasher | Hood Fan | |||
| Window Coverings | Washer & Dryer | None | |||

















































