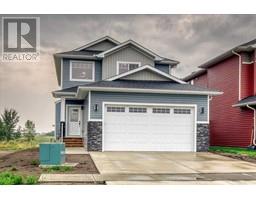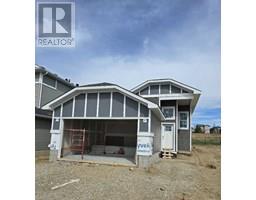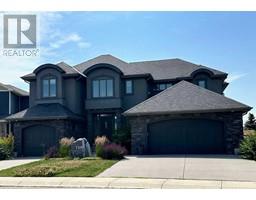108, 26 Westlake Glen Westmount_Strathmore, Strathmore, Alberta, CA
Address: 108, 26 Westlake Glen, Strathmore, Alberta
Summary Report Property
- MKT IDA2155770
- Building TypeRow / Townhouse
- Property TypeSingle Family
- StatusBuy
- Added13 weeks ago
- Bedrooms3
- Bathrooms2
- Area1425 sq. ft.
- DirectionNo Data
- Added On17 Aug 2024
Property Overview
Are you searching for an affordable place to call home? Look no further! Welcome to this spacious 3-bedroom, 1.5-bathroom, two-storey townhome nestled in a peaceful and highly sought-after complex in the heart of beautiful Strathmore. With over 1,300 sq. ft. of living space, this home provides ample room across all three levels.The main floor boasts a large kitchen featuring maple cabinets, a pantry, an island with a raised eating bar, and a dining area. The bright, SOUTH FACING living room offers access to a generous deck that overlooks a lush green backyard. Upstairs, you’ll find a HUGE master bedroom complete with a walk-in closet and a separate area for additional dressers, along with a 4-piece bathroom and two additional bedrooms. The basement is a blank canvas, ready for your personal touch and creativity.You are a short walk from a beautiful pond and a quiet park. You’ll appreciate the convenience of the attached front garage, and the easy access to the main highway—all while enjoying the tranquility of this quiet location. Don’t miss out—book your private viewing RIGHT NOW! (id:51532)
Tags
| Property Summary |
|---|
| Building |
|---|
| Land |
|---|
| Level | Rooms | Dimensions |
|---|---|---|
| Main level | 2pc Bathroom | Measurements not available |
| Dining room | 7.42 Ft x 9.25 Ft | |
| Foyer | 12.92 Ft x 8.58 Ft | |
| Kitchen | 7.42 Ft x 10.75 Ft | |
| Living room | 12.00 Ft x 21.58 Ft | |
| Upper Level | 4pc Bathroom | Measurements not available |
| Bedroom | 9.75 Ft x 14.17 Ft | |
| Bedroom | 9.17 Ft x 14.25 Ft | |
| Primary Bedroom | 11.67 Ft x 19.08 Ft |
| Features | |||||
|---|---|---|---|---|---|
| Cul-de-sac | See remarks | Attached Garage(1) | |||
| Washer | Refrigerator | Dishwasher | |||
| Stove | Dryer | None | |||




























































