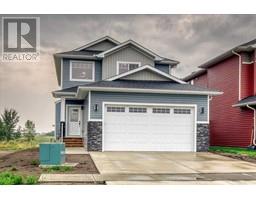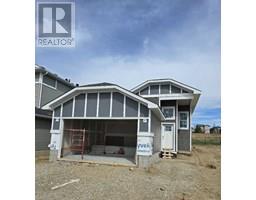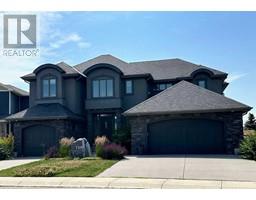176 Wildrose Drive Wildflower, Strathmore, Alberta, CA
Address: 176 Wildrose Drive, Strathmore, Alberta
Summary Report Property
- MKT IDA2156416
- Building TypeHouse
- Property TypeSingle Family
- StatusBuy
- Added12 weeks ago
- Bedrooms4
- Bathrooms3
- Area1411 sq. ft.
- DirectionNo Data
- Added On25 Aug 2024
Property Overview
Welcome to this gem of a home in the desirable community of Wildflower Ranch in Strathmore! Situated on a quiet street and on a large CORNER lot, this beautiful bi-level is ready for you to call home! Upon entry, you are greeted by the bright and airy foyer, vaulted ceilings and large windows. The gorgeous white kitchen is sure to impress with ample cabinetry, stainless steel appliances, GRANITE countertops, and a walk-in pantry. With it's OPEN FLOOR PLAN and flooded with natural light, the dining area and the living room are perfect spaces to host your friends and family! The spacious primary bedroom features a walk-in closet and a spa-like 5-pc ensuite. 2 additional generously sized bedrooms, a 4-pc bathroom and a laundry room finish the main level. The SEPARATE ENTRY basement is fully finished with 9' ceilings, a wet-bar, a 4th bedroom and another 4-pc bathroom. Cozy up in the winter with a newly installed (2023) gas stove (with permits) providing exceptional warmth for the entire basement! The WEST-FACING backyard is a treat! With no neighbours behind, a NEW fence (2023), NEW pergola (2024), NEW lower deck (2024) and fully landscaped with grass and freshly planted trees, the backyard is a great place to spend your summer evenings! Feeling a little too warm? The brand NEW central AIR-CONDITIONING unit (2024) keeps you cool when needed. A spacious 22' x 24' double ATTACHED garage ensures all your parking needs are met. With many amenities including shopping, parks, schools and golf nearby, this home has it all. Pride of ownership evident throughout, this home is a must see! Call to book your private showing today. (id:51532)
Tags
| Property Summary |
|---|
| Building |
|---|
| Land |
|---|
| Level | Rooms | Dimensions |
|---|---|---|
| Basement | Living room | 26.00 Ft x 21.50 Ft |
| Bedroom | 13.25 Ft x 10.25 Ft | |
| 4pc Bathroom | Measurements not available | |
| Main level | Kitchen | 13.25 Ft x 11.75 Ft |
| Dining room | 10.33 Ft x 10.00 Ft | |
| Living room | 13.42 Ft x 12.67 Ft | |
| Laundry room | 6.42 Ft x 5.83 Ft | |
| Other | 10.00 Ft x 10.00 Ft | |
| Primary Bedroom | 13.58 Ft x 12.92 Ft | |
| Bedroom | 11.00 Ft x 10.58 Ft | |
| Bedroom | 10.17 Ft x 9.25 Ft | |
| Other | 7.33 Ft x 4.42 Ft | |
| 4pc Bathroom | Measurements not available | |
| 5pc Bathroom | Measurements not available |
| Features | |||||
|---|---|---|---|---|---|
| Wet bar | No neighbours behind | No Smoking Home | |||
| Attached Garage(2) | Refrigerator | Dishwasher | |||
| Stove | Microwave Range Hood Combo | Washer & Dryer | |||
| Separate entrance | Walk-up | Central air conditioning | |||


































































