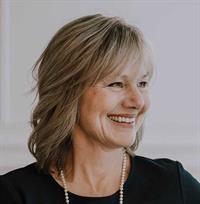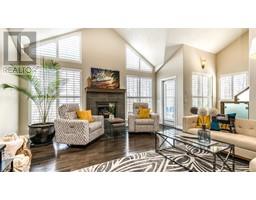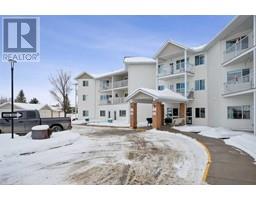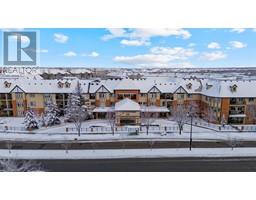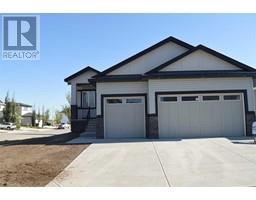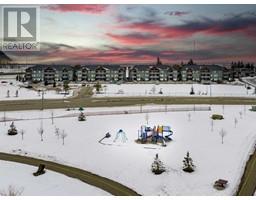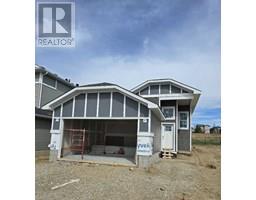1135 Westmount Drive Westmount_Strathmore, Strathmore, Alberta, CA
Address: 1135 Westmount Drive, Strathmore, Alberta
Summary Report Property
- MKT IDA2191284
- Building TypeHouse
- Property TypeSingle Family
- StatusBuy
- Added1 weeks ago
- Bedrooms4
- Bathrooms3
- Area1295 sq. ft.
- DirectionNo Data
- Added On09 Feb 2025
Property Overview
Welcome to this stunning bungalow located in Strathmore - just 45 minutes from downtown Calgary. From the moment you step inside, you'll be captivated by the functional design which includes vaulted ceilings, open floor plan, and an abundance of natural light that enhances the gorgeous hardwood floors. The main living area is anchored by a cozy gas fireplace, perfect for relaxing evenings. The kitchen is a chef's dream, featuring newer stainless steel appliances, brand-new quartz countertops, and a spacious pantry. Convenient main-floor laundry adds to the home's practicality. The primary bedroom is a private retreat with a luxurious 4-piece ensuite and a walk-in closet. A second bedroom, also with a walk-in closet, and an additional 4-piece bathroom complete the main level. Enjoy outdoor living with two decks – an enclosed sunroom for year-round enjoyment along with outdoor privacy and a concrete deck at ground level. The oversized attached garage is large enough to accommodate both a truck and an SUV, with ample storage space. The lower level boasts two additional bedrooms, a beautiful 3-piece bathroom, and a large recreational room that includes a beautiful sectional and pool table with accessories – perfect for entertaining. Low-maintenance landscaping surrounds the property, and the location offers easy access to walking trails, a park, and a lake. With convenient commuting options and proximity to Strathmore's shopping areas, this home truly has it all. Book a viewing with your awesome Realtor today! (id:51532)
Tags
| Property Summary |
|---|
| Building |
|---|
| Land |
|---|
| Level | Rooms | Dimensions |
|---|---|---|
| Lower level | 3pc Bathroom | 7.92 Ft x 7.25 Ft |
| Bedroom | 16.67 Ft x 11.58 Ft | |
| Bedroom | 21.25 Ft x 11.67 Ft | |
| Recreational, Games room | 28.83 Ft x 14.33 Ft | |
| Storage | 5.75 Ft x 14.50 Ft | |
| Storage | 23.00 Ft x .00 Ft | |
| Furnace | 9.08 Ft x 9.08 Ft | |
| Main level | 4pc Bathroom | 8.83 Ft x 5.00 Ft |
| 4pc Bathroom | 9.33 Ft x 9.83 Ft | |
| Bedroom | 9.33 Ft x 11.58 Ft | |
| Dining room | 12.00 Ft x 10.83 Ft | |
| Kitchen | 12.00 Ft x 11.50 Ft | |
| Living room | 12.83 Ft x 18.17 Ft | |
| Primary Bedroom | 13.00 Ft x 14.00 Ft | |
| Sunroom | 11.50 Ft x 10.08 Ft |
| Features | |||||
|---|---|---|---|---|---|
| PVC window | No Animal Home | Attached Garage(2) | |||
| Washer | Refrigerator | Dishwasher | |||
| Stove | Dryer | Garage door opener | |||
| Central air conditioning | |||||










































