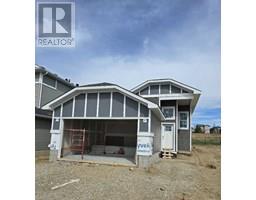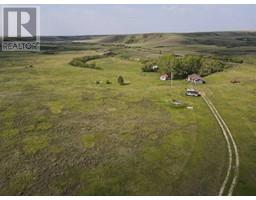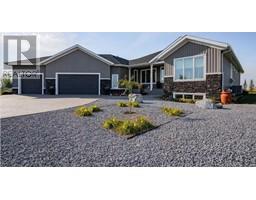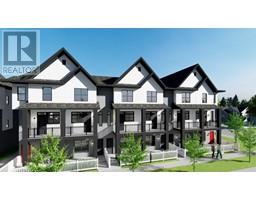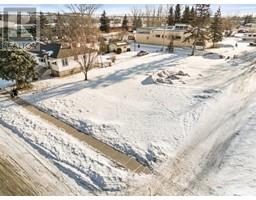802 Bayview Crescent Brentwood_Strathmore, Strathmore, Alberta, CA
Address: 802 Bayview Crescent, Strathmore, Alberta
Summary Report Property
- MKT IDA2192882
- Building TypeManufactured Home
- Property TypeSingle Family
- StatusBuy
- Added10 weeks ago
- Bedrooms5
- Bathrooms4
- Area1358 sq. ft.
- DirectionNo Data
- Added On14 Feb 2025
Property Overview
Attention Investors or anyone looking for a good-sized bungalow for under $500,000! This spacious five-bedroom, four-bathroom bungalow on a corner lot in Strathmore offers exceptional versatility. Located just 35 minutes from Calgary, this home is in a high-demand rental market, making it a fantastic opportunity for both homeowners and investors. The main floor features a bright, open concept living and dining area with large windows and skylight, creating a warm and inviting atmosphere. The well-sized kitchen offers plenty of storage and workspace, with a sliding door off the dining area leading to an extended 10x30 ft deck and backyard access. The primary bedroom is spacious enough to fit a king bed and includes its own private four-piece ensuite and a large closet. Two additional bedrooms and another full bathroom complete the main level, providing ample space for a family. The 1253 sq ft basement offers incredible flexibility. It can be left with open access to the main floor via shared hallway and entry door or that can be locked and the back door of the house can serve as a separate entrance to the two illegal suites, both with egress windows. One side of the basement features a bachelor-style living area with an open floor plan, a large living room with an electric fireplace, a wet bar, and a three-piece bathroom. The other side includes a spacious bedroom, a den, a kitchenette, and a four-piece bathroom. Having both a separate basement entrance and a shared entrance provides the flexibility to use as one large house or divide into multiple living spaces. The property offers ample parking options with an oversized 29ft long and 14 foot wide single garage with 10ft high ceilings providing plenty of storage along with room to park. There is also a double-wide cement driveway, and additional parking space at the back of the house, ensuring there is plenty of room for any extra vehicles, or those who enjoy working on vehicles in their spare time. Majority of t he back yard is fenced for some privacy. The washer and dryer, furnace and hot water tank are in a separate enclosed room in the basement. The hot water tank was replaced a year and a half ago. There is also space to add additional laundry upstairs. Ideally located close enough to walk to schools and shopping yet a few blocks away which avoids all the noise and traffic. Don’t miss out on this fantastic opportunity! (id:51532)
Tags
| Property Summary |
|---|
| Building |
|---|
| Land |
|---|
| Level | Rooms | Dimensions |
|---|---|---|
| Basement | 3pc Bathroom | 5.42 Ft x 7.50 Ft |
| Bedroom | 22.00 Ft x 22.00 Ft | |
| 4pc Bathroom | 10.67 Ft x 6.00 Ft | |
| Kitchen | 11.08 Ft x 11.50 Ft | |
| Bedroom | 22.00 Ft x 13.67 Ft | |
| Den | 7.75 Ft x 10.08 Ft | |
| Main level | 4pc Bathroom | 6.08 Ft x 8.00 Ft |
| 4pc Bathroom | 5.00 Ft x 8.25 Ft | |
| Bedroom | 11.42 Ft x 10.00 Ft | |
| Kitchen | 11.50 Ft x 15.33 Ft | |
| Living room | 11.50 Ft x 13.42 Ft | |
| Bedroom | 8.08 Ft x 12.00 Ft | |
| Primary Bedroom | 11.50 Ft x 13.42 Ft | |
| Dining room | 11.50 Ft x 9.00 Ft |
| Features | |||||
|---|---|---|---|---|---|
| No Animal Home | No Smoking Home | Other | |||
| Street | Oversize | Attached Garage(1) | |||
| Dishwasher | Stove | Garage door opener | |||
| Suite | None | ||||



















































