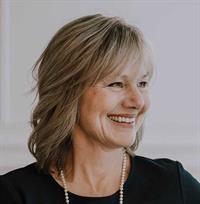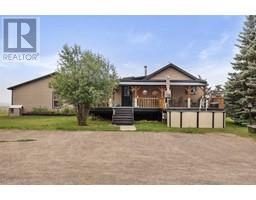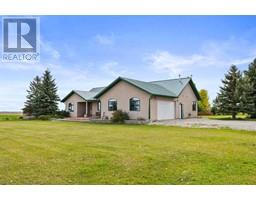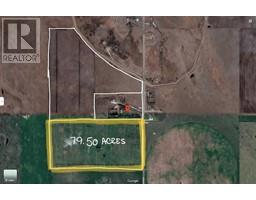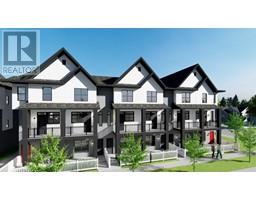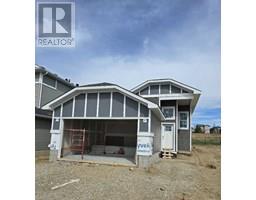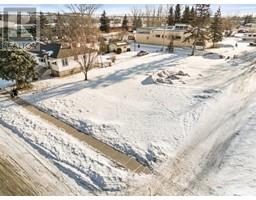152 Wildrose Green Wildflower, Strathmore, Alberta, CA
Address: 152 Wildrose Green, Strathmore, Alberta
Summary Report Property
- MKT IDA2211237
- Building TypeHouse
- Property TypeSingle Family
- StatusBuy
- Added4 weeks ago
- Bedrooms3
- Bathrooms3
- Area1984 sq. ft.
- DirectionNo Data
- Added On12 Apr 2025
Property Overview
Another quality build by AQUILLA HOMES in the coveted community of Wildflower! This stunning 2-story home offers modern comfort and thoughtful design throughout. The heart of the home is a beautifully appointed kitchen with a central island, perfect for entertaining and everyday living. A convenient walkthrough pantry connects the mudroom to the kitchen, adding functionality and ease to your daily routine. The kitchen flows seamlessly into a spacious great room featuring a cozy gas fireplace. Upstairs, you'll find three generously sized bedrooms, including a luxurious master retreat complete with a 5-piece ensuite. A bright bonus room provides extra living space, ideal for a family lounge, while the convenient second-level laundry room adds to the home's practicality. Enjoy breathtaking mountain views and the craftsmanship you can expect from AQUILLA HOMES in a vibrant, growing neighborhood. Home is currently under construction — a quick purchase allows you to personalize your space with selections of finishes and final touches. Possession scheduled for August 15, 2025. Let's book a meeting for you TODAY. (id:51532)
Tags
| Property Summary |
|---|
| Building |
|---|
| Land |
|---|
| Level | Rooms | Dimensions |
|---|---|---|
| Second level | 4pc Bathroom | .00 Ft x .00 Ft |
| 4pc Bathroom | .00 Ft x .00 Ft | |
| Primary Bedroom | 11.42 Ft x 14.58 Ft | |
| Bedroom | 11.33 Ft x 10.92 Ft | |
| Bedroom | 11.00 Ft x 10.92 Ft | |
| Laundry room | 6.00 Ft x 7.83 Ft | |
| Bonus Room | 18.17 Ft x 13.08 Ft | |
| Main level | 2pc Bathroom | .00 Ft x .00 Ft |
| Kitchen | 13.00 Ft x 9.42 Ft | |
| Great room | 12.00 Ft x 16.83 Ft | |
| Other | 13.00 Ft x 9.75 Ft |
| Features | |||||
|---|---|---|---|---|---|
| See remarks | PVC window | No Animal Home | |||
| No Smoking Home | Attached Garage(2) | See remarks | |||
| None | |||||


























