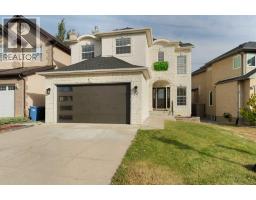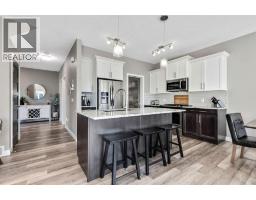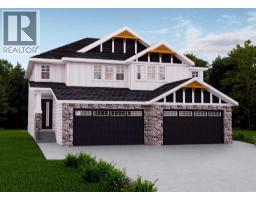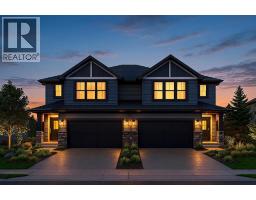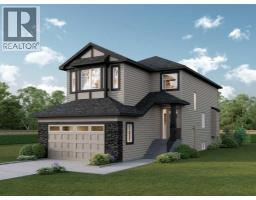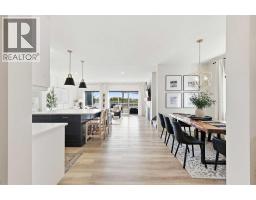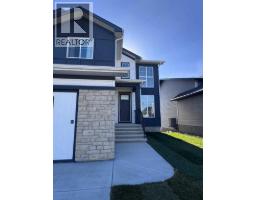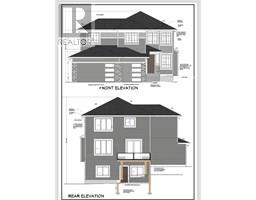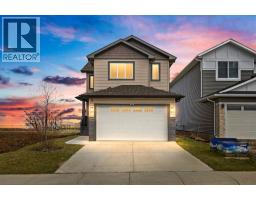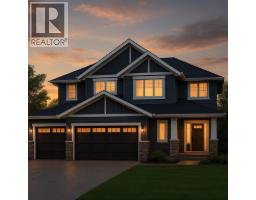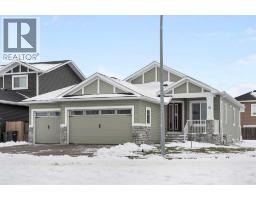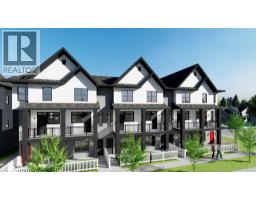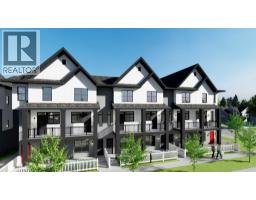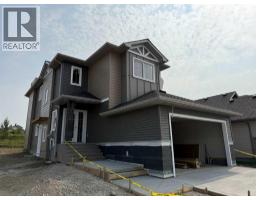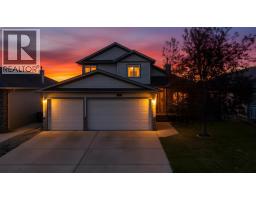224 Highland Circle Hillview Estates, Strathmore, Alberta, CA
Address: 224 Highland Circle, Strathmore, Alberta
Summary Report Property
- MKT IDA2272046
- Building TypeHouse
- Property TypeSingle Family
- StatusBuy
- Added7 weeks ago
- Bedrooms4
- Bathrooms3
- Area1947 sq. ft.
- DirectionNo Data
- Added On02 Dec 2025
Property Overview
Welcome to this well-appointed and UPDATED four-level split nestled in the desirable family friendly Hilltop Estates within a short distance of parks, schools, shopping, golf course and the famous Strathmore Stampede! This spacious residence offers 4 bedrooms and 3 full bathrooms, comfortably accommodating growing families or those who appreciate generous living space. On the main living level you’ll find a bright and welcoming layout with a fabulous flow for everyday living and entertaining. You will love the updates including, NEW Porcelain flooring, Updated Kitchen, Updated baths and vanities with new Quartz counter tops, brand new paint, and more. The modern Updated KITCHEN boasts of NEW Beautiful Rich Quartz counter tops with Island Bar and beautiful New Backsplash, New Sink and faucets, Modern cabinetry & stainless Steel appliances. Through the patio door you step into a HUGE Two tier Deck, perfect for Entertaining within the Large Backyard fully fenced providing privacy and outdoor enjoyment. Down a few steps to the walk out third level featuring a large family with gas fireplace, bedroom and full bath. The upper level comprises three good-sized bedrooms, including a primary suite complete with a private ensuite featuring soaker tab separate shower and walk in closet. And conveniently located upstairs laundry. Step outside and take advantage of the outdoor living space, this home offers the perfect combination of space, comfort and convenience. Let 224 Highland Circle be the place where your next chapter begins. Check out our 3D VIRTUAL TOUR to ease your decision making process- Be sure to navigate on the floor plan on the tour to view all the floors (id:51532)
Tags
| Property Summary |
|---|
| Building |
|---|
| Land |
|---|
| Level | Rooms | Dimensions |
|---|---|---|
| Second level | 4pc Bathroom | 9.00 Ft x 4.92 Ft |
| 4pc Bathroom | 5.92 Ft x 12.42 Ft | |
| Bedroom | 9.92 Ft x 15.33 Ft | |
| Bedroom | 9.67 Ft x 14.42 Ft | |
| Primary Bedroom | 10.67 Ft x 14.92 Ft | |
| Third level | 3pc Bathroom | 6.75 Ft x 9.08 Ft |
| Bedroom | 11.17 Ft x 10.92 Ft | |
| Family room | 16.92 Ft x 20.08 Ft | |
| Basement | Other | 16.50 Ft x 34.08 Ft |
| Main level | Dining room | 6.50 Ft x 15.08 Ft |
| Kitchen | 8.17 Ft x 19.00 Ft | |
| Living room | 10.92 Ft x 15.67 Ft |
| Features | |||||
|---|---|---|---|---|---|
| Closet Organizers | Attached Garage(2) | Washer | |||
| Refrigerator | Dishwasher | Stove | |||
| Dryer | Window Coverings | Walk out | |||
| None | |||||



















































