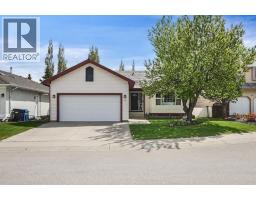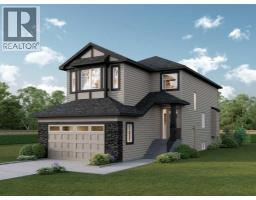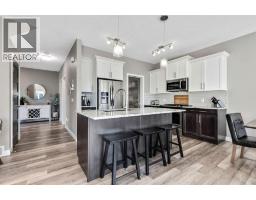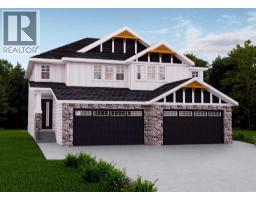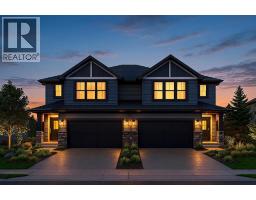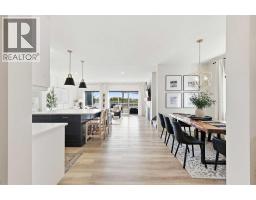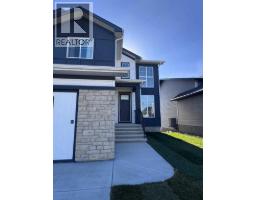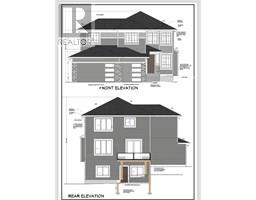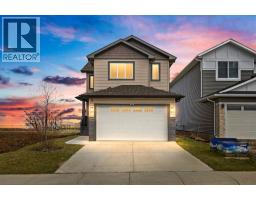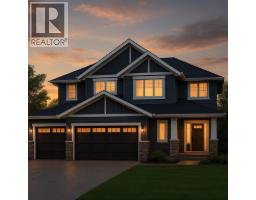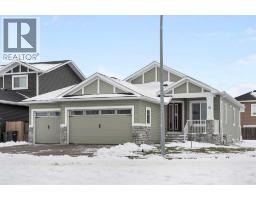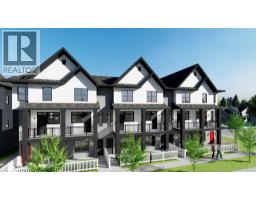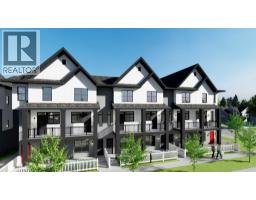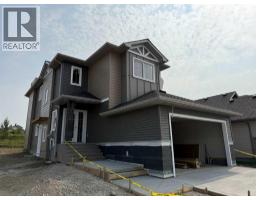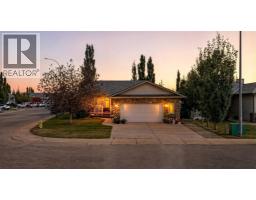100 Hillcrest Boulevard Hillview Estates, Strathmore, Alberta, CA
Address: 100 Hillcrest Boulevard, Strathmore, Alberta
Summary Report Property
- MKT IDA2271757
- Building TypeHouse
- Property TypeSingle Family
- StatusBuy
- Added7 weeks ago
- Bedrooms4
- Bathrooms4
- Area1626 sq. ft.
- DirectionNo Data
- Added On20 Nov 2025
Property Overview
Welcome to 100 Hillcrest Boulevard, nestled in the highly sought-after neighbourhood of Hillview Estates. This exceptional home was built by Rich-Lee Custom Homes and offers a perfect blend of elegance, comfort, and functionality.Featuring a triple-car garage with an east-facing driveway and plenty of parking space, this two-storey split design combines the luxury of bungalow-style living with the privacy of an upper level that includes two additional bedrooms and a 4-piece bathroom — ideal for family or guests. The main floor is open concept, designed for both everyday living and entertaining. The kitchen was beautifully renovated in 2022, showcasing quartz countertops, a gas stove, a large island, and stunning west-facing views. A cozy gas fireplace adds warmth and ambiance to the living area, creating the perfect space to relax and unwind. The primary bedroom is a true retreat, featuring a spacious walk-in closet, a 5-piece ensuite, and gorgeous west-facing views of the surrounding landscape. The fully finished walkout basement offers incredible versatility with a bedroom, 3-piece bathroom, a den, a bar area with plumbing ready for a wet bar, a large family room, and a spacious utility room with built-in storage. Step out to your private walkout patio, already wired for a future hot tub — the perfect spot to unwind at the end of the day. The landscaped yard includes underground sprinklers and a storage shed, making outdoor living both beautiful and easy to maintain. Living in Hillview means enjoying space, privacy, and sweeping views — all in a welcoming community. Contact your agent today to schedule a private tour of this beautiful home! (id:51532)
Tags
| Property Summary |
|---|
| Building |
|---|
| Land |
|---|
| Level | Rooms | Dimensions |
|---|---|---|
| Lower level | Family room | 23.25 Ft x 14.00 Ft |
| Bedroom | 11.33 Ft x 9.25 Ft | |
| Other | 9.75 Ft x 8.75 Ft | |
| 3pc Bathroom | 7.33 Ft x 6.25 Ft | |
| Main level | Living room | 18.92 Ft x 12.92 Ft |
| Kitchen | 12.50 Ft x 9.08 Ft | |
| Dining room | 9.08 Ft x 8.42 Ft | |
| Primary Bedroom | 13.75 Ft x 13.58 Ft | |
| 5pc Bathroom | 9.33 Ft x 8.42 Ft | |
| Den | 9.92 Ft x 8.92 Ft | |
| Laundry room | 10.92 Ft x 8.83 Ft | |
| 2pc Bathroom | 8.50 Ft x 3.00 Ft | |
| Upper Level | Bedroom | 11.50 Ft x 9.83 Ft |
| Bedroom | 10.00 Ft x 9.17 Ft | |
| 4pc Bathroom | 9.75 Ft x 5.33 Ft |
| Features | |||||
|---|---|---|---|---|---|
| Attached Garage(3) | Washer | Refrigerator | |||
| Gas stove(s) | Dishwasher | Dryer | |||
| Microwave | Window Coverings | Garage door opener | |||
| Walk out | Central air conditioning | ||||




















































