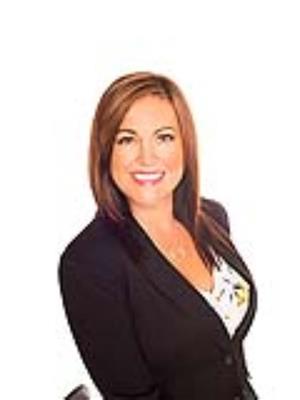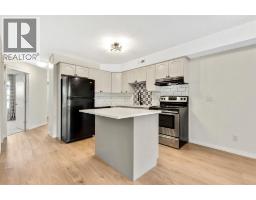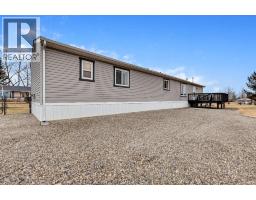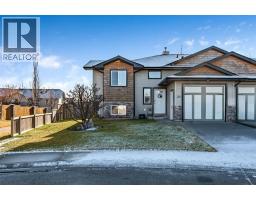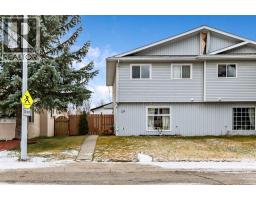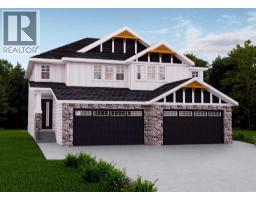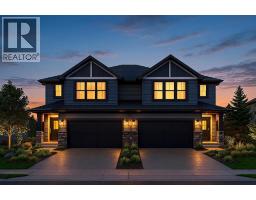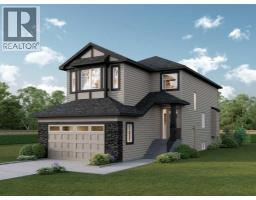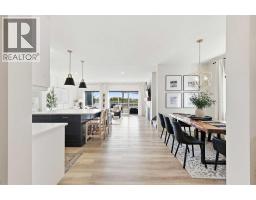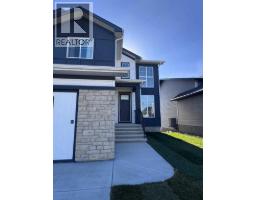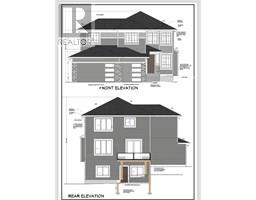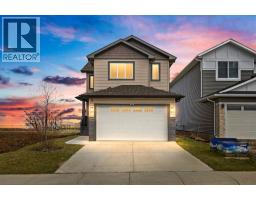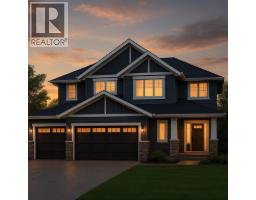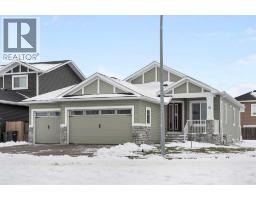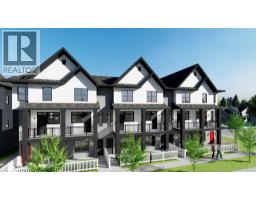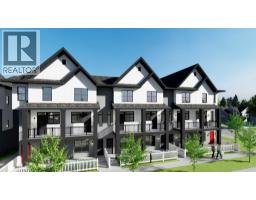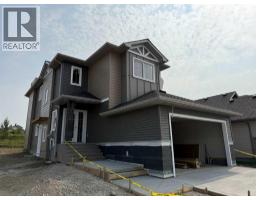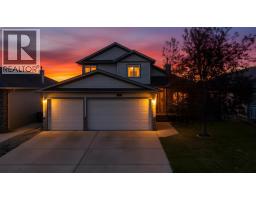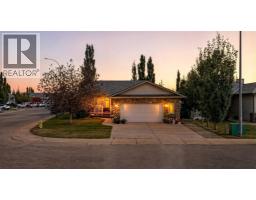129 Wildrose Green Wildflower, Strathmore, Alberta, CA
Address: 129 Wildrose Green, Strathmore, Alberta
Summary Report Property
- MKT IDA2264894
- Building TypeHouse
- Property TypeSingle Family
- StatusBuy
- Added8 weeks ago
- Bedrooms4
- Bathrooms4
- Area1783 sq. ft.
- DirectionNo Data
- Added On11 Nov 2025
Property Overview
This thoughtfully laid-out home features 4 bedrooms – 3 upstairs and 1 downstairs – along with a spacious bonus room. The bright, open-concept main floor is ideal for entertaining, featuring a modern kitchen with stainless steel appliances, granite countertops, solid wood cabinetry, gas stove, kitchen island, and a generous dining area. The living room includes a fireplace, creating a warm and inviting atmosphere. A 2-piece powder room, functional mudroom with walk-through pantry complete the main level. Upstairs with the 3 bedrooms features a laundry area which makes laundry breeze, along with a bonus room (currently used as a bedroom). Hunter Douglas blinds throughout the home. Downstairs, the fully developed basement offers a large family room, a 4-piece bathroom, and a large private bedroom — great for guests, teens, or multigenerational living.Step outside to a low-maintenance backyard with a tiered deck and pergola, ideal for relaxing or entertaining. The double attached garage (18’ x 23’5”) includes storage space.Located in a family-friendly neighborhood close to parks, walking paths, and amenities, this home checks all the boxes. (id:51532)
Tags
| Property Summary |
|---|
| Building |
|---|
| Land |
|---|
| Level | Rooms | Dimensions |
|---|---|---|
| Second level | Primary Bedroom | 16.58 Ft x 12.50 Ft |
| Laundry room | 5.42 Ft x 4.50 Ft | |
| Bonus Room | 13.42 Ft x 11.83 Ft | |
| 4pc Bathroom | .00 Ft x .00 Ft | |
| 4pc Bathroom | .00 Ft x .00 Ft | |
| Bedroom | 9.67 Ft x 9.83 Ft | |
| Bedroom | 9.58 Ft x 9.83 Ft | |
| Basement | Family room | 15.67 Ft x 11.67 Ft |
| Bedroom | 16.58 Ft x 9.08 Ft | |
| 4pc Bathroom | .00 Ft x .00 Ft | |
| Main level | Other | 11.83 Ft x 5.00 Ft |
| Other | 10.33 Ft x 5.00 Ft | |
| Living room | 16.42 Ft x 11.08 Ft | |
| Kitchen | 11.58 Ft x 10.33 Ft | |
| 2pc Bathroom | .00 Ft x .00 Ft |
| Features | |||||
|---|---|---|---|---|---|
| No Animal Home | No Smoking Home | Attached Garage(2) | |||
| Refrigerator | Gas stove(s) | Dishwasher | |||
| Microwave Range Hood Combo | Garage door opener | Washer & Dryer | |||
| None | |||||











































