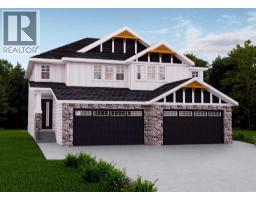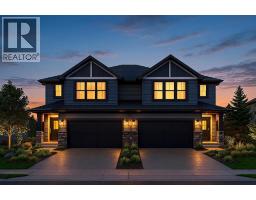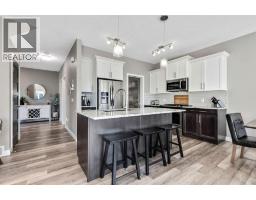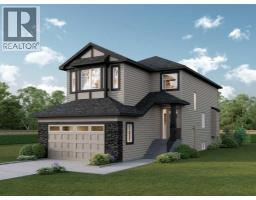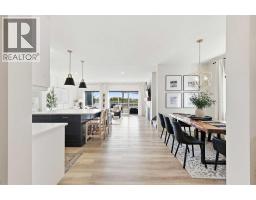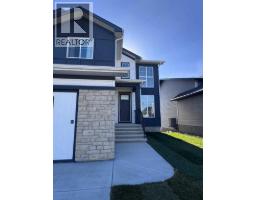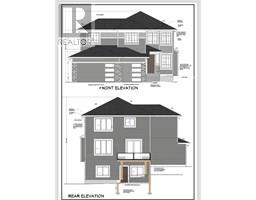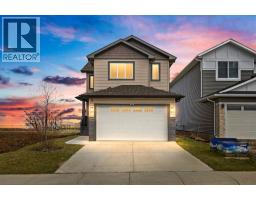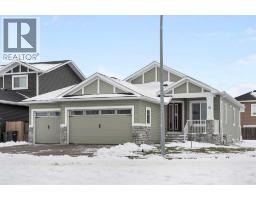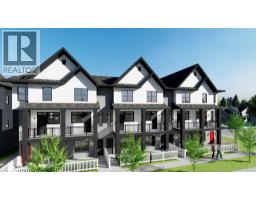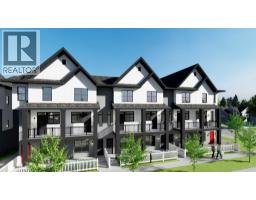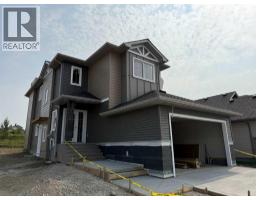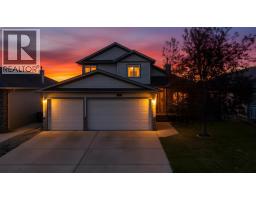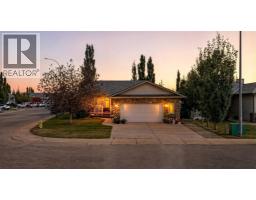69 LAKES ESTATES Circle Strathmore Lakes Estates, Strathmore, Alberta, CA
Address: 69 LAKES ESTATES Circle, Strathmore, Alberta
Summary Report Property
- MKT IDA2268423
- Building TypeHouse
- Property TypeSingle Family
- StatusBuy
- Added9 weeks ago
- Bedrooms4
- Bathrooms4
- Area2452 sq. ft.
- DirectionNo Data
- Added On11 Nov 2025
Property Overview
Welcome to 69 Lakes Estates Circle, an exceptional two-storey triple-garage home soon to be completed in the sought-after Strathmore Lakes Estates community. Spanning nearly 2,500 sq. ft., this home blends timeless architecture with modern comfort. The main floor features a bright open-concept layout with a spacious family room, elegant fireplace, stylish kitchen with island, walk-through pantry, and a front office or flex space—perfect for today’s lifestyle. Upstairs offers a luxurious primary suite with walk-in closet and spa-inspired ensuite, plus two more bedrooms, a full bath, and convenient upper laundry.With beautiful curb appeal, stone detailing, exposed aggregate driveway, and a large deck overlooking landscaped green space, this home defines contemporary elegance. Enjoy the peaceful lakeside setting of Strathmore Lakes Estates—just minutes from walking paths, schools, shopping, playgrounds, and all amenities. Expected completion in 60–90 days — secure your dream home now! (id:51532)
Tags
| Property Summary |
|---|
| Building |
|---|
| Land |
|---|
| Level | Rooms | Dimensions |
|---|---|---|
| Second level | Primary Bedroom | 14.33 Ft x 13.00 Ft |
| 5pc Bathroom | 11.00 Ft x 8.83 Ft | |
| Laundry room | 10.58 Ft x 5.42 Ft | |
| Bedroom | 11.00 Ft x 11.33 Ft | |
| Bonus Room | 11.00 Ft x 11.83 Ft | |
| Primary Bedroom | 12.00 Ft x 12.00 Ft | |
| 3pc Bathroom | 8.00 Ft x 5.00 Ft | |
| Bedroom | 12.08 Ft x 10.58 Ft | |
| 3pc Bathroom | 9.50 Ft x 5.00 Ft | |
| Other | 11.00 Ft x 5.08 Ft | |
| Other | 5.08 Ft x 5.00 Ft | |
| Main level | Living room | 10.58 Ft x 10.58 Ft |
| Office | 10.17 Ft x 11.00 Ft | |
| Family room | 14.50 Ft x 13.08 Ft | |
| Other | 11.08 Ft x 9.25 Ft | |
| Kitchen | 11.08 Ft x 13.92 Ft | |
| 2pc Bathroom | 5.17 Ft x 5.83 Ft | |
| Other | 5.25 Ft x 6.42 Ft | |
| Pantry | 5.25 Ft x 8.83 Ft |
| Features | |||||
|---|---|---|---|---|---|
| Cul-de-sac | Wet bar | No Animal Home | |||
| No Smoking Home | Level | Gas BBQ Hookup | |||
| Concrete | Attached Garage(3) | Washer | |||
| Refrigerator | Dishwasher | Range | |||
| Dryer | Microwave | Separate entrance | |||
| None | |||||




