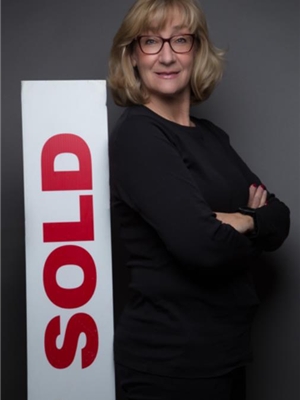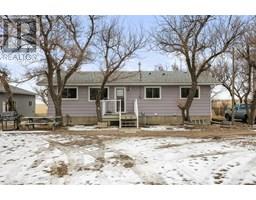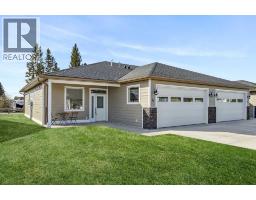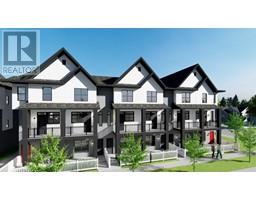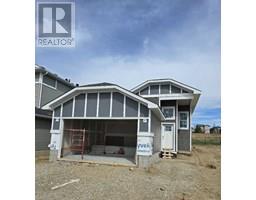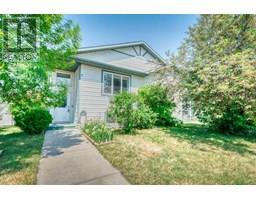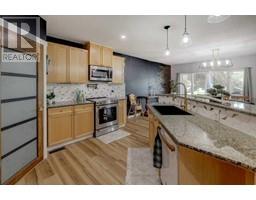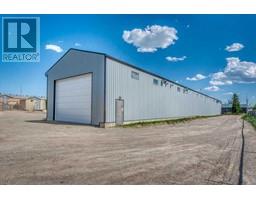160 Wildrose Drive Wildflower, Strathmore, Alberta, CA
Address: 160 Wildrose Drive, Strathmore, Alberta
Summary Report Property
- MKT IDA2208750
- Building TypeHouse
- Property TypeSingle Family
- StatusBuy
- Added9 weeks ago
- Bedrooms4
- Bathrooms4
- Area1812 sq. ft.
- DirectionNo Data
- Added On15 Apr 2025
Property Overview
Welcome to Wildrose Located on the west edge of Strathmore, this immaculate 2-storey home offers peaceful living with quick, easy access to Calgary. Step into your beautifully landscaped, maintenance-free backyard—complete with a large deck, a serene dry stream bed, and four distinct zones for entertaining or relaxing. It’s the perfect outdoor escape, right at home. Inside, modern elegance meets cozy living. The open-concept main floor features luxury vinyl plank flooring, abundant natural light, and a stunning kitchen with a gas range, granite countertops, stainless steel appliances, shaker-style cabinets, and a large island. The living room centers around a fireplace with built-in shelving—ideal for showcasing your treasures. A walk-through pantry connects directly to the heated, insulated garage for added convenience. The mudroom includes a bench and cubbies to keep daily life organized. Upstairs, enjoy a spacious bonus room for family movie nights, an upper laundry room, and a serene primary suite with walk-in closet and 4-piece ensuite. Two more bedrooms and another full bath complete the level. The finished basement offers a second family room, a fourth bedroom, another 4-piece bath, plus plenty of storage and a neat utility room. This home offers comfort, functionality, and community. Wildrose is a neighborhood where people truly care and look out for one another. **Don’t miss your chance to call this beautiful home yours—contact your local real estate expert for a private showing today!** (id:51532)
Tags
| Property Summary |
|---|
| Building |
|---|
| Land |
|---|
| Level | Rooms | Dimensions |
|---|---|---|
| Basement | Family room | 16.00 Ft x 11.33 Ft |
| Bedroom | 10.58 Ft x 10.08 Ft | |
| Storage | 13.42 Ft x 9.00 Ft | |
| 4pc Bathroom | 10.08 Ft x 4.92 Ft | |
| Furnace | 13.33 Ft x 9.00 Ft | |
| Main level | Living room | 16.67 Ft x 12.08 Ft |
| Kitchen | 10.92 Ft x 7.67 Ft | |
| Dining room | 10.92 Ft x 9.00 Ft | |
| Pantry | 8.00 Ft x 5.92 Ft | |
| Foyer | 9.08 Ft x 7.83 Ft | |
| Other | 5.92 Ft x 5.25 Ft | |
| 2pc Bathroom | 4.92 Ft x 4.92 Ft | |
| Upper Level | Bonus Room | 13.00 Ft x 12.75 Ft |
| Primary Bedroom | 13.92 Ft x 13.50 Ft | |
| Other | 9.08 Ft x 5.92 Ft | |
| 4pc Bathroom | 9.08 Ft x 5.92 Ft | |
| Bedroom | 10.67 Ft x 9.42 Ft | |
| Bedroom | 10.67 Ft x 10.00 Ft | |
| Laundry room | 5.92 Ft x 5.75 Ft | |
| 3pc Bathroom | 8.50 Ft x 5.92 Ft |
| Features | |||||
|---|---|---|---|---|---|
| See remarks | Gas BBQ Hookup | Attached Garage(2) | |||
| Garage | Heated Garage | Refrigerator | |||
| Gas stove(s) | Dishwasher | Microwave Range Hood Combo | |||
| See remarks | Window Coverings | Garage door opener | |||
| Washer & Dryer | Central air conditioning | ||||


















































