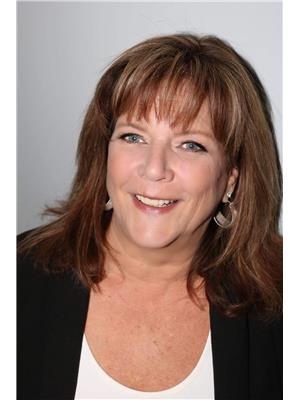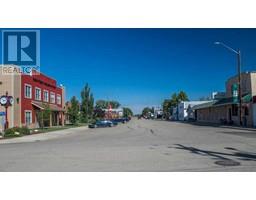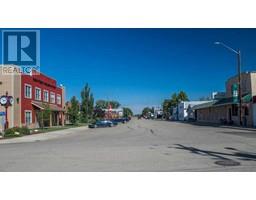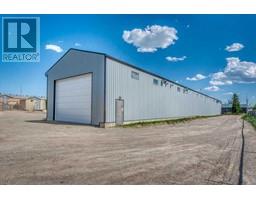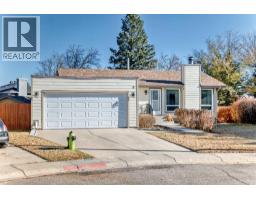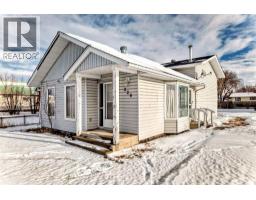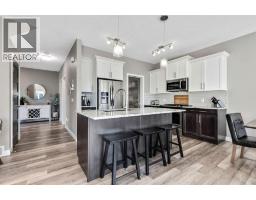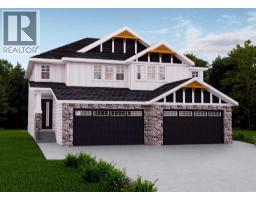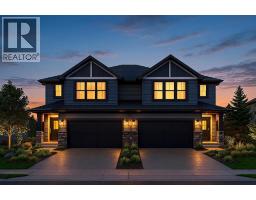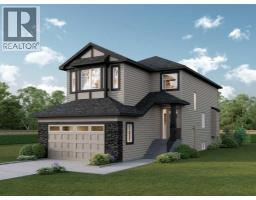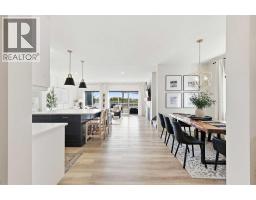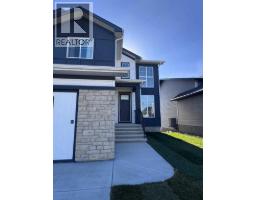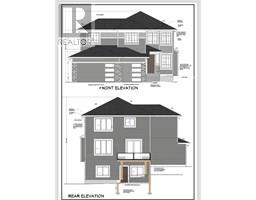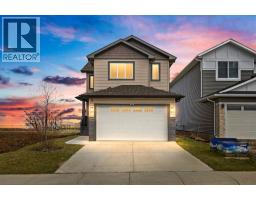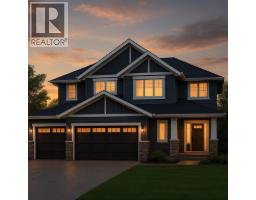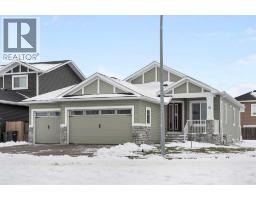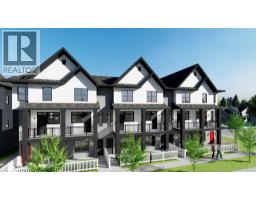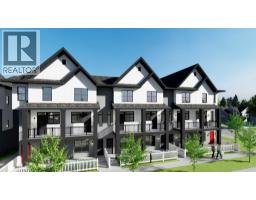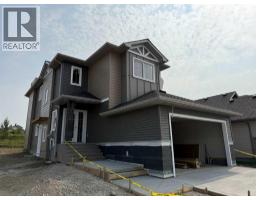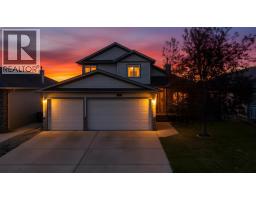1 Madison Court Maplewood, Strathmore, Alberta, CA
Address: 1 Madison Court, Strathmore, Alberta
5 Beds3 Baths1282 sqftStatus: Buy Views : 777
Price
$600,000
Summary Report Property
- MKT IDA2250407
- Building TypeHouse
- Property TypeSingle Family
- StatusBuy
- Added20 weeks ago
- Bedrooms5
- Bathrooms3
- Area1282 sq. ft.
- DirectionNo Data
- Added On09 Sep 2025
Property Overview
NEW ROOF, SIDING, EAVESTROUGH. AIR CONDITIONED. Great Corner Lot. Lots of Off-Street Parking. Cul-de-sac Location. Property is Expansive Not Expensive. Potential Plus. Central Air Conditioned.5 Bedrooms. 3 Bathrooms. 2 Laundry Areas Up/Down. Fully Developed. Fenced Yard. Pet Friendly. Hot Tub. Cement Pad in Backyard. Great for Basketball. Upper Deck 20 x 9. Lower Deck 28x18. Gas hook-up for the Barbeque. Covered Porch 16X5. Enjoy the Outdoor Space. South Backyard. Great Home for 2 families. Come See. (id:51532)
Tags
| Property Summary |
|---|
Property Type
Single Family
Building Type
House
Storeys
1
Square Footage
1282 sqft
Community Name
Maplewood
Subdivision Name
Maplewood
Title
Freehold
Land Size
66962.29 sqft|1 - 1.99 acres
Built in
1998
Parking Type
Attached Garage(2),Other
| Building |
|---|
Bedrooms
Above Grade
3
Below Grade
2
Bathrooms
Total
5
Interior Features
Appliances Included
Refrigerator, Dishwasher, Stove, Window Coverings, Garage door opener, Washer & Dryer
Flooring
Carpeted, Linoleum
Basement Type
Full (Finished)
Building Features
Features
Cul-de-sac
Foundation Type
Poured Concrete
Style
Detached
Architecture Style
Bungalow
Construction Material
Wood frame
Square Footage
1282 sqft
Total Finished Area
1282.5 sqft
Structures
Deck
Heating & Cooling
Cooling
Central air conditioning
Heating Type
Forced air
Neighbourhood Features
Community Features
Golf Course Development
Amenities Nearby
Golf Course
Parking
Parking Type
Attached Garage(2),Other
Total Parking Spaces
2
| Land |
|---|
Lot Features
Fencing
Fence
Other Property Information
Zoning Description
R1
| Level | Rooms | Dimensions |
|---|---|---|
| Lower level | Bedroom | 14.83 Ft x 16.50 Ft |
| Bedroom | 15.08 Ft x 11.42 Ft | |
| Recreational, Games room | 18.67 Ft x 15.08 Ft | |
| 3pc Bathroom | 8.42 Ft x 5.83 Ft | |
| Laundry room | 14.75 Ft x 14.17 Ft | |
| Other | 8.50 Ft x 3.50 Ft | |
| Main level | Other | 5.50 Ft x 4.92 Ft |
| Living room | 15.75 Ft x 13.92 Ft | |
| Kitchen | 10.17 Ft x 13.17 Ft | |
| Dining room | 10.50 Ft x 13.17 Ft | |
| Pantry | 3.67 Ft x 3.67 Ft | |
| Primary Bedroom | 14.75 Ft x 11.92 Ft | |
| 3pc Bathroom | 9.75 Ft x 6.08 Ft | |
| 4pc Bathroom | 7.75 Ft x 4.92 Ft | |
| Laundry room | 5.42 Ft x 3.00 Ft | |
| Bedroom | 9.75 Ft x 10.08 Ft | |
| Bedroom | 9.75 Ft x 10.83 Ft |
| Features | |||||
|---|---|---|---|---|---|
| Cul-de-sac | Attached Garage(2) | Other | |||
| Refrigerator | Dishwasher | Stove | |||
| Window Coverings | Garage door opener | Washer & Dryer | |||
| Central air conditioning | |||||














































