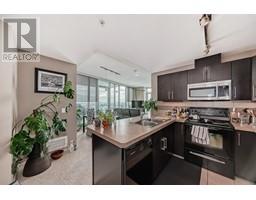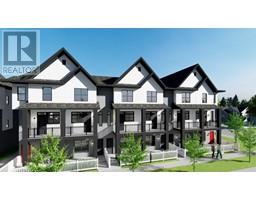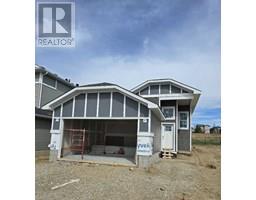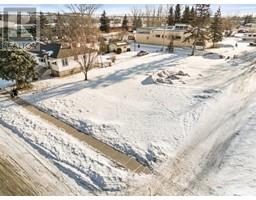102 Strathmore Lakes Place, Strathmore, Alberta, CA
Address: 102 Strathmore Lakes Place, Strathmore, Alberta
5 Beds3 Baths1457 sqftStatus: Buy Views : 473
Price
$649,000
Summary Report Property
- MKT IDA2214789
- Building TypeHouse
- Property TypeSingle Family
- StatusBuy
- Added3 days ago
- Bedrooms5
- Bathrooms3
- Area1457 sq. ft.
- DirectionNo Data
- Added On25 Apr 2025
Property Overview
OPEN HOUSE SATURDAY, APRIL 26TH | 11AM – 3PM | COME JOIN . This picture-perfect walkout bungalow located in a quiet cul-de-sac offers 1,440 sq.ft. of beautifully developed space with 5 large bedrooms plus a den, featuring an open and bright living area with engineering hardwood floors, a maple kitchen with island, stainless steel appliances, and a cozy 3-sided fireplace. The fully finished basement boasts an enormous family room and games area, ideal for entertaining. Additional highlights include a newer roof, water softener, concrete backyard pad, fresh paint, engineered hardwood, jacuzzi-style tub, serene backyard view, and appliances included. Best bang for the buck—don’t miss this rare opportunity! (id:51532)
Tags
| Property Summary |
|---|
Property Type
Single Family
Building Type
House
Storeys
1
Square Footage
1457 sqft
Title
Freehold
Land Size
824.7 m2|7,251 - 10,889 sqft
Built in
2005
Parking Type
Attached Garage(2)
| Building |
|---|
Bedrooms
Above Grade
3
Below Grade
2
Bathrooms
Total
5
Interior Features
Appliances Included
Refrigerator, Dishwasher, Stove, Microwave, Window Coverings, Garage door opener
Flooring
Hardwood
Basement Features
Walk out
Basement Type
Full (Finished)
Building Features
Features
No Animal Home, No Smoking Home
Foundation Type
Poured Concrete
Style
Detached
Architecture Style
Bungalow
Construction Material
Poured concrete, Wood frame
Square Footage
1457 sqft
Total Finished Area
1457 sqft
Structures
Deck
Heating & Cooling
Cooling
None
Heating Type
Forced air, In Floor Heating
Exterior Features
Exterior Finish
Concrete, Stone, Vinyl siding
Neighbourhood Features
Community Features
Lake Privileges
Amenities Nearby
Water Nearby
Parking
Parking Type
Attached Garage(2)
Total Parking Spaces
4
| Land |
|---|
Lot Features
Fencing
Fence
Other Property Information
Zoning Description
R1
| Level | Rooms | Dimensions |
|---|---|---|
| Lower level | Family room | 28.17 Ft x 21.75 Ft |
| Dining room | 12.92 Ft x 7.42 Ft | |
| Other | 15.67 Ft x 11.58 Ft | |
| Bedroom | 10.50 Ft x 13.33 Ft | |
| Bedroom | 12.42 Ft x 15.75 Ft | |
| Storage | 7.75 Ft x 6.92 Ft | |
| 4pc Bathroom | 4.92 Ft x 8.50 Ft | |
| Office | 13.00 Ft x 16.75 Ft | |
| Main level | Other | 5.83 Ft x 6.67 Ft |
| Laundry room | 6.33 Ft x 8.75 Ft | |
| Bedroom | 10.17 Ft x 9.75 Ft | |
| Bedroom | 9.17 Ft x 10.17 Ft | |
| 4pc Bathroom | 4.92 Ft x 8.00 Ft | |
| Primary Bedroom | 16.58 Ft x 13.75 Ft | |
| Other | 4.92 Ft x 6.58 Ft | |
| 5pc Bathroom | 9.25 Ft x 8.08 Ft | |
| Living room | 20.00 Ft x 13.00 Ft | |
| Dining room | 10.00 Ft x 13.42 Ft | |
| Kitchen | 9.67 Ft x 13.50 Ft | |
| Pantry | 3.75 Ft x 13.50 Ft | |
| Other | 10.08 Ft x 15.33 Ft |
| Features | |||||
|---|---|---|---|---|---|
| No Animal Home | No Smoking Home | Attached Garage(2) | |||
| Refrigerator | Dishwasher | Stove | |||
| Microwave | Window Coverings | Garage door opener | |||
| Walk out | None | ||||








































































