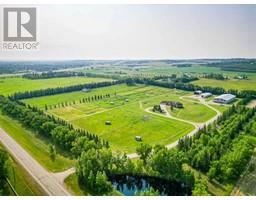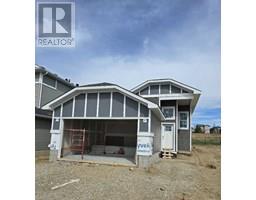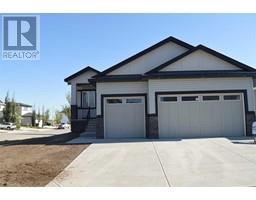21 Westlake Glen Westmount_Strathmore, Strathmore, Alberta, CA
Address: 21 Westlake Glen, Strathmore, Alberta
Summary Report Property
- MKT IDA2180169
- Building TypeDuplex
- Property TypeSingle Family
- StatusBuy
- Added7 weeks ago
- Bedrooms4
- Bathrooms2
- Area999 sq. ft.
- DirectionNo Data
- Added On06 Dec 2024
Property Overview
You will love this beautifully renovated semi-detached bungalow on a spacious corner lot! Just move in and enjoy! The main floor features an open-concept design with vaulted ceilings, creating an airy and inviting space. The modern kitchen, complete with a quartz center island flows seamlessly into the dining area and cozy living room, ideal for gatherings. Three bright bedrooms and a full bath complete the upper level. The fully finished basement offers incredible versatility, featuring an additional bedroom, a den, and a full bathroom. A large rec room with a built-in bar creates the perfect spot for entertaining or relaxing. The basement also includes a convenient laundry area and plenty of storage space. Outside, the massive, fenced yard provides privacy and a great space for outdoor living, whether you enjoy gardening, playing, or hosting barbecues. The shed is there for your convenience. There is also back-alley access so plenty of room to build a garage if desired. (id:51532)
Tags
| Property Summary |
|---|
| Building |
|---|
| Land |
|---|
| Level | Rooms | Dimensions |
|---|---|---|
| Basement | 3pc Bathroom | 5.75 Ft x 7.33 Ft |
| Other | 9.75 Ft x 8.33 Ft | |
| Bedroom | 13.83 Ft x 12.83 Ft | |
| Den | 8.00 Ft x 12.83 Ft | |
| Laundry room | 8.33 Ft x 11.08 Ft | |
| Recreational, Games room | 11.25 Ft x 16.08 Ft | |
| Main level | 4pc Bathroom | 4.92 Ft x 7.83 Ft |
| Bedroom | 11.00 Ft x 11.67 Ft | |
| Bedroom | 10.00 Ft x 9.58 Ft | |
| Dining room | 9.75 Ft x 5.42 Ft | |
| Kitchen | 9.58 Ft x 11.25 Ft | |
| Living room | 13.42 Ft x 15.92 Ft | |
| Primary Bedroom | 12.67 Ft x 11.83 Ft |
| Features | |||||
|---|---|---|---|---|---|
| Back lane | Wet bar | Other | |||
| Washer | Refrigerator | Dishwasher | |||
| Stove | Dryer | Microwave Range Hood Combo | |||
| None | |||||































































