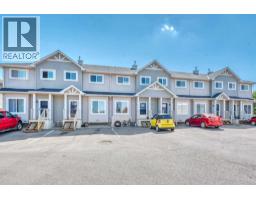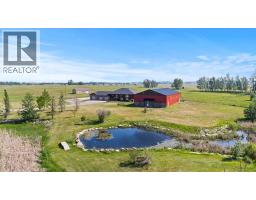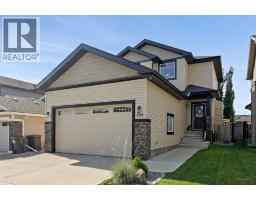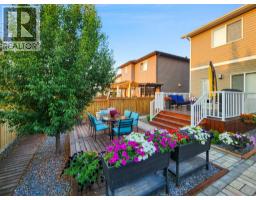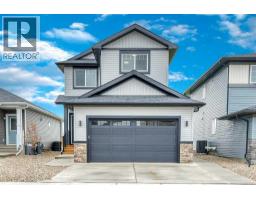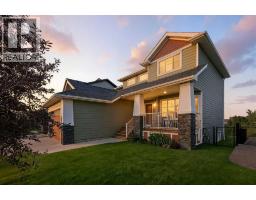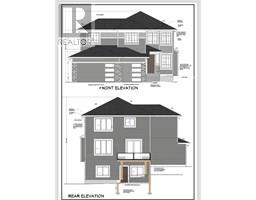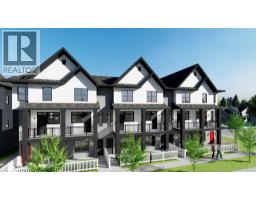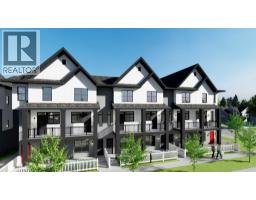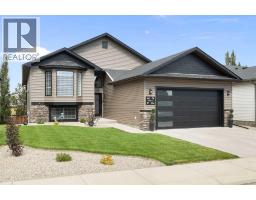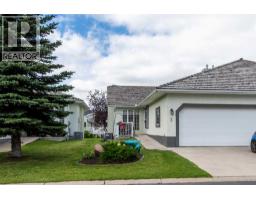27 Strathmore Lakes Way Strathmore Lakes Estates, Strathmore, Alberta, CA
Address: 27 Strathmore Lakes Way, Strathmore, Alberta
Summary Report Property
- MKT IDA2250676
- Building TypeHouse
- Property TypeSingle Family
- StatusBuy
- Added4 days ago
- Bedrooms4
- Bathrooms3
- Area1305 sq. ft.
- DirectionNo Data
- Added On22 Aug 2025
Property Overview
**Beautifully Finished Bi-Level in Strathmore Lakes – Move-In Ready!**This **fully finished bi-level home** is designed for both comfort and style, offering an **open-concept layout** that’s perfect for today’s lifestyle. Ideally located in the highly sought-after **Strathmore Lakes community**, this home has all the features you’re looking for!Inside, you’ll love the **oversized kitchen** with a large eating-bar island, perfect for family meals and entertaining. The **bright, open living room** includes a cozy fireplace, creating a welcoming atmosphere. With **spacious bedrooms** throughout, a **main floor den**, and **three full bathrooms**, there’s plenty of room for everyone. The **fully finished basement** includes a family room with a **games area**, making it ideal for gatherings and relaxation.Step outside to enjoy a **landscaped and fenced yard** that’s ready for summer BBQs, kids, or pets. This home truly has it all – space, style, and a location that can’t be beat.?? **Key Features:*** Fully finished with open-concept design* Oversized kitchen with large island eating bar* Bright living room with fireplace* Main floor den + oversized bedrooms* 3 full bathrooms + family/games room in basement* Landscaped & fenced yard* Prime location in Strathmore Lakes? This home is **move-in ready** and waiting for you. Don’t miss your chance – book a showing today!---Would you also like me to create a **shortened version for Instagram/Facebook captions** (something punchy with emojis and key highlights), so you can use it across your social media ads too? (id:51532)
Tags
| Property Summary |
|---|
| Building |
|---|
| Land |
|---|
| Level | Rooms | Dimensions |
|---|---|---|
| Basement | 4pc Bathroom | 8.17 Ft x 4.92 Ft |
| Other | 3.25 Ft x 10.33 Ft | |
| Bedroom | 16.08 Ft x 9.83 Ft | |
| Bedroom | 12.00 Ft x 9.42 Ft | |
| Recreational, Games room | 25.67 Ft x 30.92 Ft | |
| Storage | 8.75 Ft x 4.92 Ft | |
| Furnace | 9.67 Ft x 12.42 Ft | |
| Main level | 3pc Bathroom | 10.25 Ft x 5.25 Ft |
| 4pc Bathroom | 8.17 Ft x 6.58 Ft | |
| Bedroom | 12.67 Ft x 9.33 Ft | |
| Dining room | 12.33 Ft x 9.08 Ft | |
| Kitchen | 13.00 Ft x 14.67 Ft | |
| Living room | 13.67 Ft x 15.42 Ft | |
| Office | 14.17 Ft x 10.25 Ft | |
| Primary Bedroom | 16.58 Ft x 10.92 Ft |
| Features | |||||
|---|---|---|---|---|---|
| Back lane | No Smoking Home | Attached Garage(2) | |||
| Washer | Refrigerator | Dishwasher | |||
| Stove | Dryer | Microwave Range Hood Combo | |||
| Window Coverings | Garage door opener | See Remarks | |||


















































