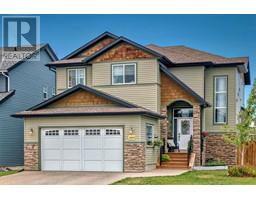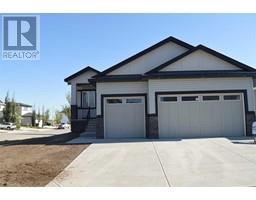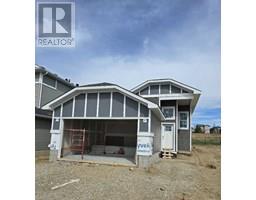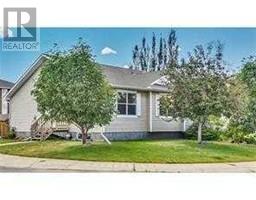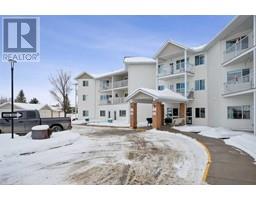340 Parkview Estates Parkwood, Strathmore, Alberta, CA
Address: 340 Parkview Estates, Strathmore, Alberta
Summary Report Property
- MKT IDA2171030
- Building TypeHouse
- Property TypeSingle Family
- StatusBuy
- Added2 days ago
- Bedrooms5
- Bathrooms3
- Area1550 sq. ft.
- DirectionNo Data
- Added On30 Dec 2024
Property Overview
2 GARAGES!! FULLY FINISHED WALK OUT!! This home has many updates and is move in ready. Situated close to park, green space, schools, shopping, bike paths and more. You are welcomed by a large entry way that has access to your 23x23 oversized attached heated garage. The main floor features vaulted ceilings and beautiful refinished hardwood floors. The living room features large bright east facing windows, a natural gas fireplace and open concept to your beautiful kitchen. The kitchen boasts many cupboards and counter space, newer appliances, gas stove, pantry, and door to your back deck. There is also an appliance pantry, but this appliance pantry is really suppose to be the main floor laundry area. The primary bedroom is large enough for king furniture. The ensuite has a reconfigured spa retreat with a beautiful walk in shower, a separate soaker tub and a massive walk in closet. 2 great size junior rooms and a main 4 piece bathroom that complete the main floor. The lower is fully developed with an awesome games area and full wet bar. There is a large bright living room with door to your back yard and oversized 25x20 detached heated garage with 220 amp service. The wet bar has tasteful white cabinets and granite counter tops. There is 2 generous bedrooms and another laundry area. The yard still has plenty of room for the family. Everything new is the Roof September 2024, Carpet December 2023, Hardwood finished October 2024, appliances, hot water tank 2018, basement development 2024. This home also has a water softener and is 200 amp service throughout. This home is a must see. (id:51532)
Tags
| Property Summary |
|---|
| Building |
|---|
| Land |
|---|
| Level | Rooms | Dimensions |
|---|---|---|
| Basement | Family room | 16.92 M x 13.75 M |
| Other | 13.67 M x 13.75 M | |
| Bedroom | 13.58 M x 9.33 M | |
| 4pc Bathroom | 8.75 M x 4.92 M | |
| Bedroom | 10.17 M x 11.67 M | |
| Furnace | 12.50 M x 13.50 M | |
| Main level | Bedroom | 11.33 M x 10.75 M |
| Primary Bedroom | 14.00 M x 12.17 M | |
| 4pc Bathroom | 8.83 M x 10.33 M | |
| Laundry room | 3.25 M x 4.42 M | |
| 4pc Bathroom | 4.92 M x 7.83 M | |
| Kitchen | 13.50 M x 11.75 M | |
| Dining room | 13.00 M x 5.42 M | |
| Other | 2.50 M x 5.42 M | |
| Living room | 18.50 M x 15.50 M | |
| Other | 5.17 M x 7.33 M | |
| Upper Level | Bedroom | 13.83 M x 19.00 M |
| Features | |||||
|---|---|---|---|---|---|
| See remarks | Back lane | PVC window | |||
| Closet Organizers | No Smoking Home | Level | |||
| Attached Garage(2) | Detached Garage(2) | Garage | |||
| Heated Garage | Oversize | See Remarks | |||
| Washer | Refrigerator | Water softener | |||
| Gas stove(s) | Dishwasher | Dryer | |||
| Microwave Range Hood Combo | Window Coverings | Garage door opener | |||
| Central air conditioning | |||||





















































