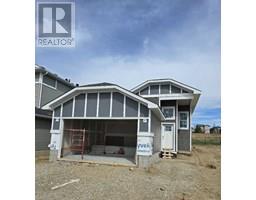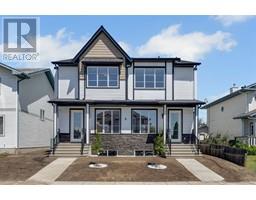7 Westlake Circle Westmount_Strathmore, Strathmore, Alberta, CA
Address: 7 Westlake Circle, Strathmore, Alberta
Summary Report Property
- MKT IDA2151255
- Building TypeDuplex
- Property TypeSingle Family
- StatusBuy
- Added4 hours ago
- Bedrooms4
- Bathrooms2
- Area1120 sq. ft.
- DirectionNo Data
- Added On12 Aug 2024
Property Overview
Welcome Home! This lovely half duplex is looking for its new owner. Walking through the front entrance you will find the living room which is has an abundance of light from two big windows and a built in unit that houses an electric fireplace and a place for your t.v. The kitchen is bright, open and has 2 smaller pantries. The 2 main floor bedrooms are large enough to fit king beds and there is a 4 piece main bathroom as well. Nestled into place by the back door, you find your washer and dryer. Out the back door you will see a two-tiered deck that has room to Bbq for family and friends and leads to your fully fenced back yard. Beyond the fence you will step out onto your back parking area. This back yard all of the way to the back lane could be reimagined to include your future garage or other fantastic possibilities. The Basement has 2 more bedrooms - one of which has a huge walk in closet with a door leading to a 3 piece bathroom. This bathroom includes a large corner soaker bathtub. There are two more spaces in this basement that would provide a great space for Tv, gym, gaming and more. This home is across the street from a large green space which includes a park down at the far end. Shopping, schools and a golf course near by, this is only a short 35 minute commute to Calgary. Don't miss out on this one, schedule a viewing today. (id:51532)
Tags
| Property Summary |
|---|
| Building |
|---|
| Land |
|---|
| Level | Rooms | Dimensions |
|---|---|---|
| Basement | Other | 10.75 Ft x 6.92 Ft |
| Bedroom | 86.50 Ft x 18.42 Ft | |
| Recreational, Games room | 11.75 Ft x 10.25 Ft | |
| Furnace | 8.83 Ft x 9.67 Ft | |
| Other | 10.33 Ft x 10.75 Ft | |
| 3pc Bathroom | 8.50 Ft x 8.42 Ft | |
| Other | 8.42 Ft x 9.58 Ft | |
| Bedroom | 13.42 Ft x 11.25 Ft | |
| Main level | Other | 7.17 Ft x 12.42 Ft |
| Primary Bedroom | 11.50 Ft x 12.50 Ft | |
| Bedroom | 10.83 Ft x 11.92 Ft | |
| 4pc Bathroom | 4.92 Ft x 9.58 Ft | |
| Kitchen | 12.33 Ft x 9.00 Ft | |
| Dining room | 10.92 Ft x 9.33 Ft | |
| Living room | 17.42 Ft x 15.08 Ft | |
| Other | 12.92 Ft x 4.58 Ft |
| Features | |||||
|---|---|---|---|---|---|
| Back lane | PVC window | Other | |||
| Street | Parking Pad | Refrigerator | |||
| Dishwasher | Stove | Hood Fan | |||
| Washer & Dryer | None | ||||































































