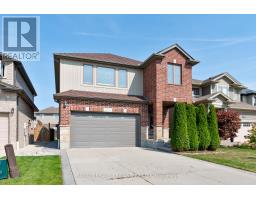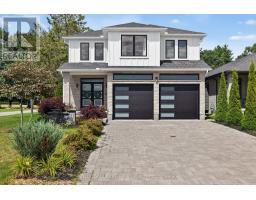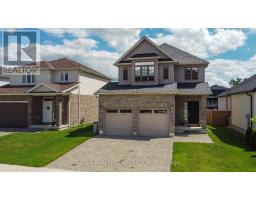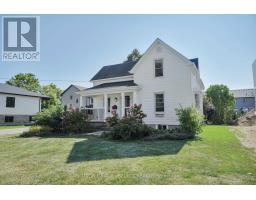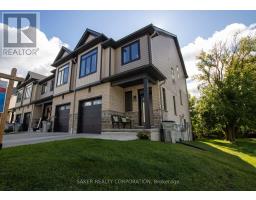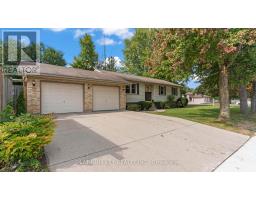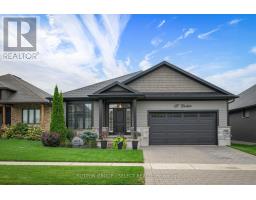681 BENNETT CRESCENT, Strathroy-Caradoc (Mount Brydges), Ontario, CA
Address: 681 BENNETT CRESCENT, Strathroy-Caradoc (Mount Brydges), Ontario
Summary Report Property
- MKT IDX12404928
- Building TypeHouse
- Property TypeSingle Family
- StatusBuy
- Added3 days ago
- Bedrooms4
- Bathrooms3
- Area1100 sq. ft.
- DirectionNo Data
- Added On26 Sep 2025
Property Overview
This Bungalow with a walk-out basement has it all! Just 10-15 minutes from London and Strathroy, this exceptional bungalow offers the perfect blend of small-town living with easy city access. Situated in a friendly, vibrant community, this home is a rare find - complete with a walkout basement that offers endless possibilities for living, entertaining, or multi-generational living. Step inside and you'll find a bright, open-concept main floor featuring 2 spacious bedrooms and 2 full bathrooms. The inviting living room flows seamlessly into the modern kitchen and dining area, which opens to a beautiful deck - ideal for morning coffee or summer BBQ's. The fully finished walkout basement adds even more value with 2 additional bedrooms, a full bathroom, a large recreation room, and a cozy TV area - all with direct access to your private patio and backyard. Whether you're looking for space to grow, entertain, or simply relax, this home checks all the boxes. Don't miss your opportunity to own this versatile and well-appointed property in one of Mount Brydges most desirable neighbourhoods! (id:51532)
Tags
| Property Summary |
|---|
| Building |
|---|
| Land |
|---|
| Level | Rooms | Dimensions |
|---|---|---|
| Basement | Bathroom | 1.52 m x 3.26 m |
| Office | 3.18 m x 3.26 m | |
| Utility room | 6.46 m x 5.44 m | |
| Recreational, Games room | 6.68 m x 8.33 m | |
| Bedroom | 4.11 m x 3.26 m | |
| Main level | Foyer | 2.42 m x 1.83 m |
| Bedroom | 3.2 m x 3.46 m | |
| Bathroom | 1.51 m x 3.2 m | |
| Kitchen | 3.17 m x 3.31 m | |
| Dining room | 3.21 m x 3.31 m | |
| Living room | 5.66 m x 3.8 m | |
| Primary Bedroom | 5.16 m x 4.73 m | |
| Bathroom | 2.77 m x 2.69 m |
| Features | |||||
|---|---|---|---|---|---|
| Paved yard | Carpet Free | Garage | |||
| Dishwasher | Dryer | Hood Fan | |||
| Microwave | Stove | Washer | |||
| Refrigerator | Walk out | Central air conditioning | |||




































