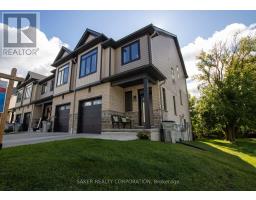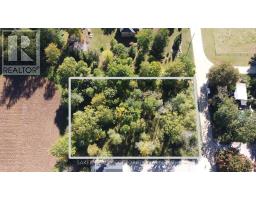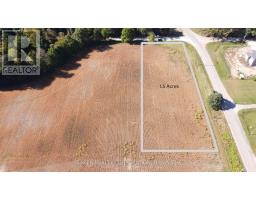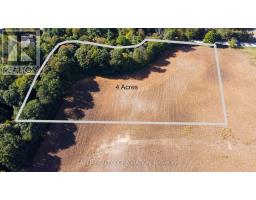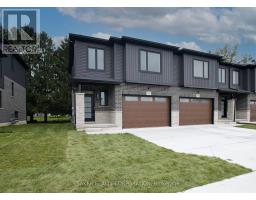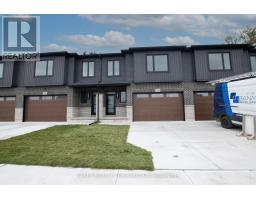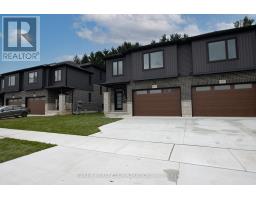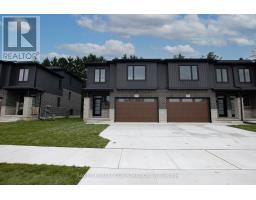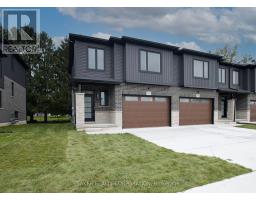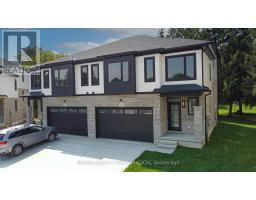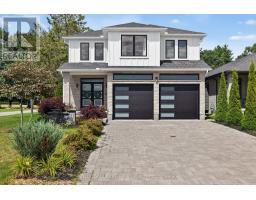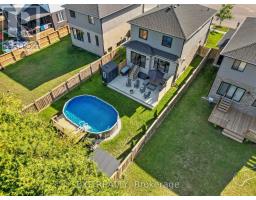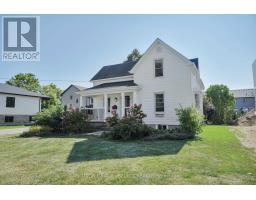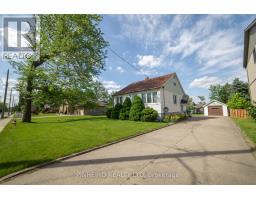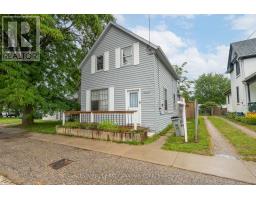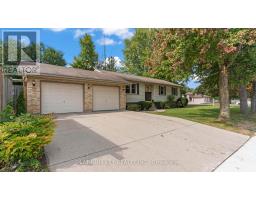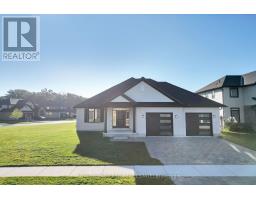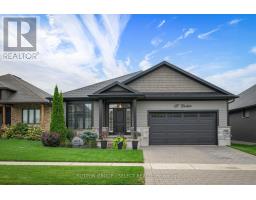20 ARMSTRONG STREET, Strathroy-Caradoc (Mount Brydges), Ontario, CA
Address: 20 ARMSTRONG STREET, Strathroy-Caradoc (Mount Brydges), Ontario
Summary Report Property
- MKT IDX12363743
- Building TypeHouse
- Property TypeSingle Family
- StatusBuy
- Added8 weeks ago
- Bedrooms4
- Bathrooms3
- Area1500 sq. ft.
- DirectionNo Data
- Added On26 Aug 2025
Property Overview
Discover this beautifully crafted 2-storey home by Vranic Homes, ideally located in the heart of Mount Brydges Village. Featuring 4 bedrooms and a one-of-a-kind layout, the home boasts a private primary suite accessed by its own staircase, complete with a spa-like ensuite showcasing a glass and tile shower plus a walk-in closet. The open-concept main floor is designed for modern living, offering a stylish kitchen with quartz countertops, a large island, and patio doors leading to a spacious backyard. A cozy fireplace anchors the great room, perfect for gatherings, while the double car garage, two-car paving stone driveway, and high-ceiling basement with bathroom rough-in add convenience and future potential. Built with quality craftsmanship and elegant finishes, this home is nestled in a quiet, family-friendly neighborhood just steps from Lions Park, the Community Centre, arena, and sports fields an ideal blend of comfort, style, and community living. (id:51532)
Tags
| Property Summary |
|---|
| Building |
|---|
| Land |
|---|
| Level | Rooms | Dimensions |
|---|---|---|
| Second level | Bathroom | 3 m x 1.83 m |
| Primary Bedroom | 4.27 m x 3.66 m | |
| Bathroom | 3 m x 1.83 m | |
| Bedroom 2 | 3 m x 3.66 m | |
| Bedroom 3 | 3 m x 3 m | |
| Bedroom 4 | 3.66 m x 2.74 m | |
| Main level | Great room | 4.7 m x 4.7 m |
| Bathroom | 1.22 m x 1.22 m | |
| Kitchen | 3 m x 2.75 m | |
| Dining room | 3 m x 2.75 m | |
| Foyer | 2.75 m x 1.22 m | |
| Laundry room | 2.75 m x 2.83 m |
| Features | |||||
|---|---|---|---|---|---|
| Flat site | Attached Garage | Garage | |||
| Central air conditioning | |||||






































