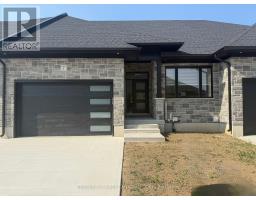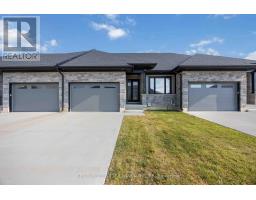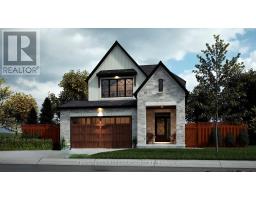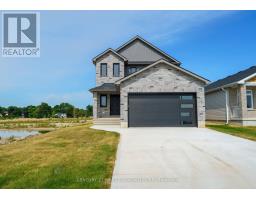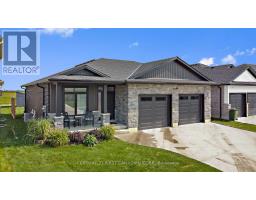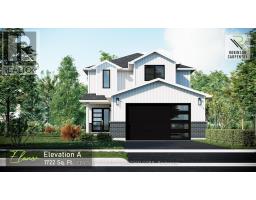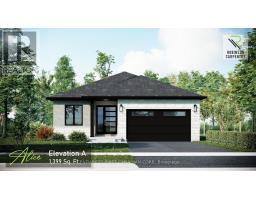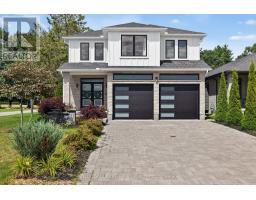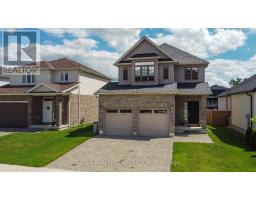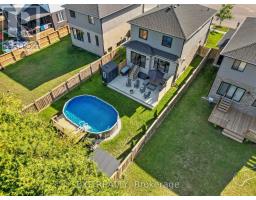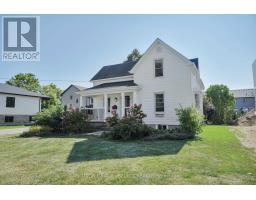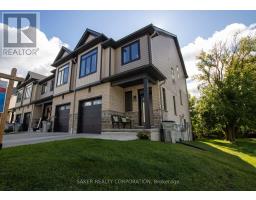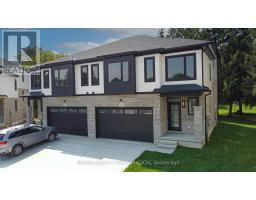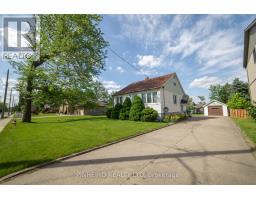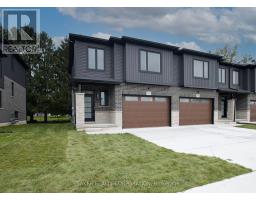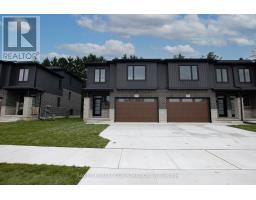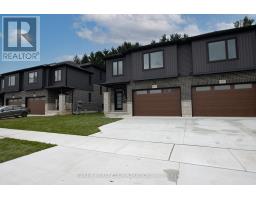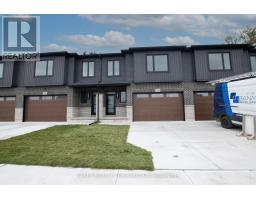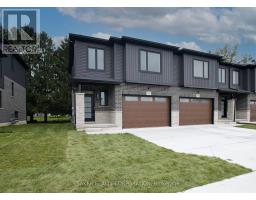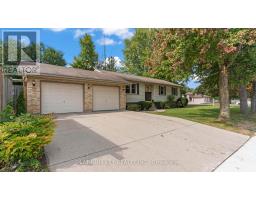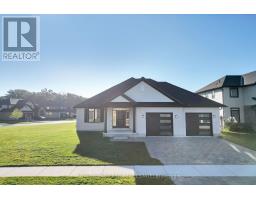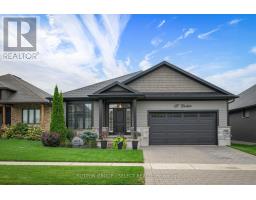22430 ADELAIDE ROAD, Strathroy-Caradoc (Mount Brydges), Ontario, CA
Address: 22430 ADELAIDE ROAD, Strathroy-Caradoc (Mount Brydges), Ontario
Summary Report Property
- MKT IDX12354620
- Building TypeHouse
- Property TypeSingle Family
- StatusBuy
- Added1 weeks ago
- Bedrooms3
- Bathrooms1
- Area1100 sq. ft.
- DirectionNo Data
- Added On14 Oct 2025
Property Overview
Step into the welcoming community of Mount Brydges with this charming detached home that blends character, updates, and endless potential. Whether you are searching for your very first home or a property to grow your investment portfolio, this one is a smart choice. With its attractive price point and flexible layout, it is also perfectly suited as a rental opportunity. The main floor makes a warm first impression with tall ceilings and natural light spilling into the living area. A gas fireplace anchors the space, offering comfort and efficiency on colder nights. A dedicated office on the main floor is ready for remote work or could serve as a space for a small business thanks to flexible zoning. Upstairs, you will find two comfortable bedrooms plus a versatile bonus room ideal as a walk-in closet, nursery, or additional office. The home has been thoughtfully updated to make it move-in ready while keeping ongoing maintenance simple. Improvements include refreshed flooring, updated appliances, new fencing, a recently built 12 x 12 deck (2024), fresh exterior paint, and a new front entry system with door and trim. Additional updates include a new sump pump, bathroom fixtures and plumbing, modern lighting, and servicing to the fireplace with an upgraded pilot system. Set right in the heart of town, you will enjoy the walkable charm of Mount Brydges while being only a short drive to London and major highways. This is a home that works on every level: comfortable for daily living, affordable for first-time buyers, and versatile enough to generate solid rental income for investors. (id:51532)
Tags
| Property Summary |
|---|
| Building |
|---|
| Land |
|---|
| Level | Rooms | Dimensions |
|---|---|---|
| Second level | Primary Bedroom | 2.54 m x 4.89 m |
| Bedroom 2 | 2.61 m x 3.4 m | |
| Other | 2.61 m x 3.53 m | |
| Main level | Living room | 5.25 m x 4.89 m |
| Dining room | 2.26 m x 2.04 m | |
| Office | 2.39 m x 2.04 m | |
| Kitchen | 2.8 m x 4.92 m | |
| Laundry room | 1.6 m x 2.18 m |
| Features | |||||
|---|---|---|---|---|---|
| Irregular lot size | No Garage | Water Heater | |||
| Dryer | Stove | Washer | |||
| Refrigerator | Window air conditioner | Fireplace(s) | |||





























