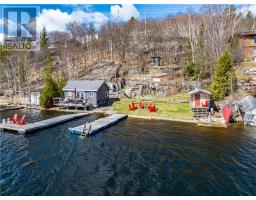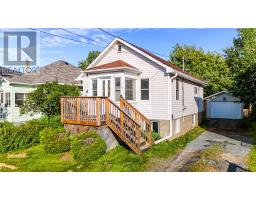104 Bayside Crescent, Sudbury, Ontario, CA
Address: 104 Bayside Crescent, Sudbury, Ontario
Summary Report Property
- MKT ID2117941
- Building TypeHouse
- Property TypeSingle Family
- StatusBuy
- Added2 weeks ago
- Bedrooms3
- Bathrooms4
- Area0 sq. ft.
- DirectionNo Data
- Added On10 Jul 2024
Property Overview
Experience unparalleled luxury in this one-of-a-kind custom-built home located in the heart of Minnow Lake, close proximity to all your favorite amenities while offering stunning views of Ramsey Lake! This exquisite residence boasts an open concept design ideal for modern living, with 3 large bedrooms each featuring walk-in closets, a spacious kitchen adorned with granite countertops along with granite and hardwood flooring throughout. This home is perfect for large families, it includes 4 bathrooms and heated flooring in the basement for year-round comfort. Additional features include a spacious double car garage, main floor laundry with an additional hookup in the basement, a new high-efficiency furnace installed in 2023, and a composite deck added in the same year. Don’t miss your chance—schedule a private showing today to make this dream home yours!! (id:51532)
Tags
| Property Summary |
|---|
| Building |
|---|
| Land |
|---|
| Level | Rooms | Dimensions |
|---|---|---|
| Second level | Bedroom | 11.1 x 19.9 |
| Bedroom | 13.10 x 11 | |
| Primary Bedroom | 13.5 x 16.3 | |
| Lower level | Family room | 13.4 x 13.3 |
| Recreational, Games room | 13.3 x 32.5 | |
| Main level | Foyer | 11.2 x 4.1 |
| Laundry room | 8.2 x 5.6 | |
| Dining room | 14.3 x 15.8 | |
| Living room | 13.8 x 8.9 | |
| Kitchen | 17.2 x 11.3 |
| Features | |||||
|---|---|---|---|---|---|
| Garage | Central air conditioning | Ventilation system | |||








































