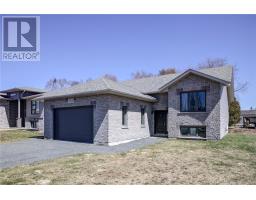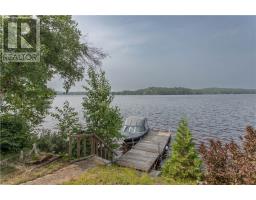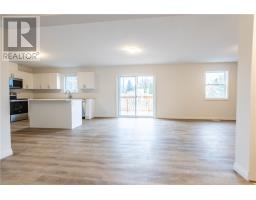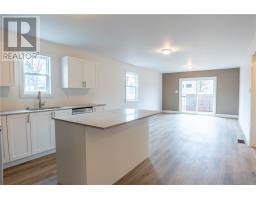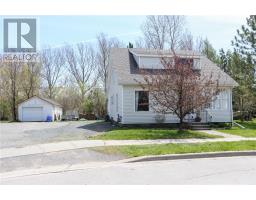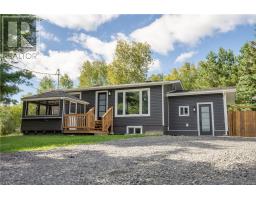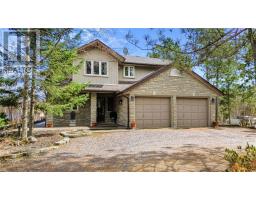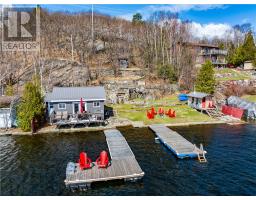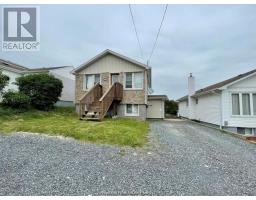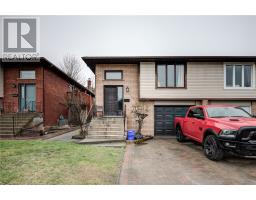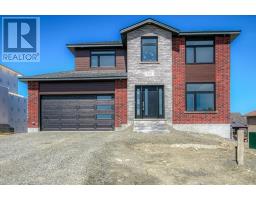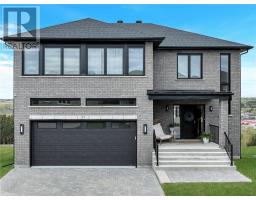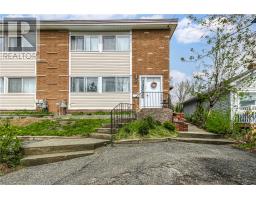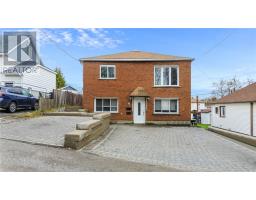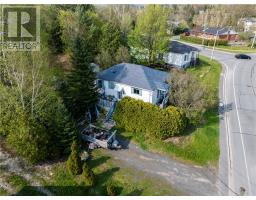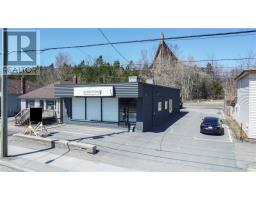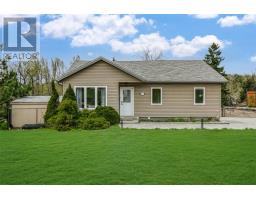1202 Dew Drop Road, Sudbury, Ontario, CA
Address: 1202 Dew Drop Road, Sudbury, Ontario
Summary Report Property
- MKT ID2116237
- Building TypeHouse
- Property TypeSingle Family
- StatusBuy
- Added2 weeks ago
- Bedrooms3
- Bathrooms3
- Area0 sq. ft.
- DirectionNo Data
- Added On01 May 2024
Property Overview
LONG LAKE waterfront home is just waiting for it's new family to enjoy. The large FOYER entrance leads to a formal LIVING ROOM that overlooks the FAMILY ROOM. Lower level walkout to a SEASONAL porch and enjoy the west facing SUNSETS. Bright KITCHEN with granite countertops and access down to the lake. There is a large formal DINING ROOM and FAMILY ROOM with a newer GAS fireplace. On the second floor, THREE good sized BEDROOMS & 4PC bathroom. The PRIMARY BEDROOM features a walk in closet and RENOVATED ENSUITE with heated floor. Enjoy the view from the breakfast balcony. The lower level REC ROOM provides easy access to storage and the LAUNDRY ROOM. PLUS, there is a FIFTH, unfinished level with UTLITY ROOM and more STORAGE SPACE areas. Affordable waterfront living 15 minutes from the FOUR CORNERS. (id:51532)
Tags
| Property Summary |
|---|
| Building |
|---|
| Land |
|---|
| Level | Rooms | Dimensions |
|---|---|---|
| Second level | 3pc Bathroom | Measurements not available |
| Ensuite | Measurements not available | |
| Bedroom | 12.4 x 12.7 | |
| Bedroom | 9.1 x 12.7 | |
| Primary Bedroom | 12.3 x 13.8 | |
| Basement | Storage | 13.6 x 19.3 |
| Storage | 21.9 x 17.6 | |
| Recreational, Games room | 18.2 x 14.10 | |
| Laundry room | 17.1 x 16.9 | |
| Lower level | 2pc Bathroom | Measurements not available |
| Family room | 13.8 x 17.7 | |
| Dining room | 11.1 x 12.1 | |
| Kitchen | 10.7 x 12.1 | |
| Main level | Foyer | 6.11 x 9.0 |
| Living room | 11.7 x 14.10 |
| Features | |||||
|---|---|---|---|---|---|
| Attached Garage | Central air conditioning | ||||


















































