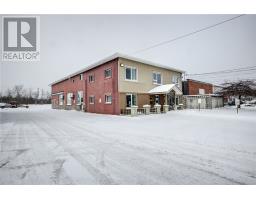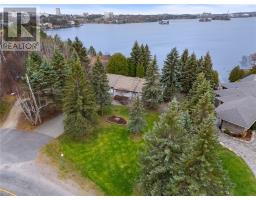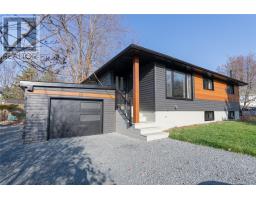5286 Pine Hill Road, Sudbury, Ontario, CA
Address: 5286 Pine Hill Road, Sudbury, Ontario
Summary Report Property
- MKT ID2117539
- Building TypeHouse
- Property TypeSingle Family
- StatusBuy
- Added4 weeks ago
- Bedrooms4
- Bathrooms3
- Area0 sq. ft.
- DirectionNo Data
- Added On03 Jan 2025
Property Overview
Step into a world of tranquility and luxury at this exquisite waterfront property nestled on over 2 acres of pristine land. This stunning slab-on-grade home offers a seamless blend of modern elegance and natural beauty, providing a truly unparalleled living experience. The open-concept design seamlessly connects the living room, dining area, and gourmet kitchen, creating the perfect setting for both intimate gatherings and grand entertaining. This home is equipped with four spacious bedrooms, three bathrooms, and loads of storage space! Outside, the property's expansive grounds beckon you to explore and unwind. Enjoy your morning coffee on the deck overlooking the serene waterfront, host al fresco dinners under the stars, or simply relax and unwind amidst the beautiful landscape. With its perfect fusion of indoor comfort and outdoor splendor, this waterfront retreat is a rare gem that offers a lifestyle of peace, privacy, and pure luxury. Don't miss the chance to make this exceptional property your own and experience waterfront living at its finest. Don't delay, call today! Hydro equal billing = $2664 for 2023. (id:51532)
Tags
| Property Summary |
|---|
| Building |
|---|
| Land |
|---|
| Level | Rooms | Dimensions |
|---|---|---|
| Second level | Kitchen | 14 x 14 |
| Dining room | 10 x 12'4 | |
| Living room | 12 x 18'2 | |
| Bedroom | 13 x 9'2 | |
| Bedroom | 10'9 x 10'1 | |
| Primary Bedroom | 12 x 15'4 | |
| Main level | Bedroom | 10 x 14 |
| Family room | 24 x 18 | |
| Den | 9'4 x 8'2 |
| Features | |||||
|---|---|---|---|---|---|
| Attached Garage | Gravel | Inside Entry | |||
| Central air conditioning | |||||















































































































