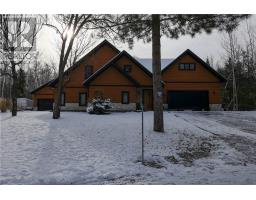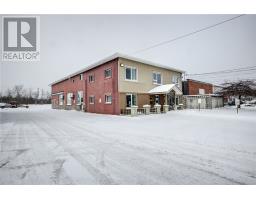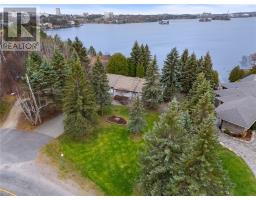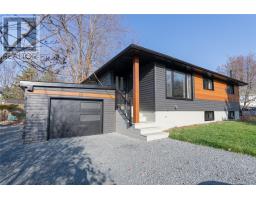646 Loach's Road, Sudbury, Ontario, CA
Address: 646 Loach's Road, Sudbury, Ontario
Summary Report Property
- MKT ID2119317
- Building TypeHouse
- Property TypeSingle Family
- StatusBuy
- Added5 weeks ago
- Bedrooms4
- Bathrooms2
- Area0 sq. ft.
- DirectionNo Data
- Added On28 Dec 2024
Property Overview
Impressive one-of-a-kind home in the highly sought-after Lo-Ellen Park. This ultra-trendy gem offers two expansive above-grade living rooms, each featuring full-height Parry Sound stone wood fireplaces (both WETT certified in 2024). With mid-century modern vibes, this grand home was built when quality was a must. Enjoy the outdoors with four patio walkouts and multiple private sitting areas, multi-level decking and cozy cabana all nestled in a serene, park-like setting. The interior is equally impressive, with loads of unique architectural detailing, including a grandeur foyer with a sweeping metal stairwell that adds to its timeless charm, oversized spa-like bathrooms with a gorgeous sauna off the lower washroom, and a spacious main-level den or 4th bedroom that can easily serve as an in-home office or potential in-law suite. Stunning curb appeal with freshly paved driveway, shingles (2021) and perennial gardens. Don't miss the chance to own a piece of Loellen Park's character, just steps from the water-park and South Shore Rim trail system. A one owner home reflecting true pride of ownership and ready for its new family to start building memories. A true family home with serious wow factor! (id:51532)
Tags
| Property Summary |
|---|
| Building |
|---|
| Land |
|---|
| Level | Rooms | Dimensions |
|---|---|---|
| Third level | Living room | 20.8 x 17 |
| Dining room | 16 x 13 | |
| Eat in kitchen | 19 x 12 | |
| Bedroom | 19 x 12 | |
| Bedroom | 19 x 12 | |
| Bathroom | 10 x 16 | |
| Primary Bedroom | 21 x 17 | |
| Lower level | Laundry room | 16 x 20 |
| Bathroom | 20 x 14 | |
| Main level | Den | 18.6 x 12 |
| Den | 16 x 12 | |
| Family room | 16 x 20 | |
| Foyer | 16 x 15 |
| Features | |||||
|---|---|---|---|---|---|
| Attached Garage | Central air conditioning | ||||






















































