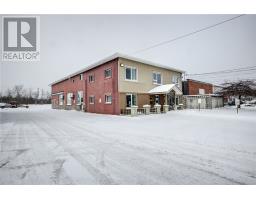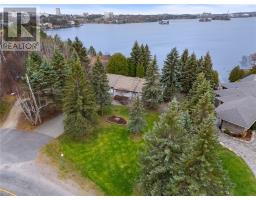13 Dale Street, Sudbury, Ontario, CA
Address: 13 Dale Street, Sudbury, Ontario
Summary Report Property
- MKT ID2120635
- Building TypeHouse
- Property TypeSingle Family
- StatusBuy
- Added21 hours ago
- Bedrooms4
- Bathrooms2
- Area0 sq. ft.
- DirectionNo Data
- Added On05 Feb 2025
Property Overview
Step inside to discover a contemporary interior that seamlessly combines comfort with style. The recent modern renovation features high-quality finishes, showcasing pristine flooring, sleek cabinetry, and sophisticated lighting fixtures that elevate the living experience. The open-concept layout invites you into a spacious living area, ideal for both relaxation and entertaining. Each bathroom is a spa-like haven, complete with modern fittings that promise relaxation and luxury after a long day. Adding to its allure, this home comes with the option to purchase fully furnished, allowing you to settle in effortlessly without compromising on style. Whether you envision it as a family home or a chic getaway, this bungalow is a rare find in an enviable location. One of the standout features of this gem is its unique location. Situated on a quiet cul-de-sac, the home offers peace and privacy while being mere steps away from the tranquil shores of two picturesque lakes. (id:51532)
Tags
| Property Summary |
|---|
| Building |
|---|
| Land |
|---|
| Level | Rooms | Dimensions |
|---|---|---|
| Lower level | Laundry room | 8 x 12 |
| Family room | 12 x 25 | |
| Bedroom | 11 x 11 | |
| Main level | Bedroom | 10 x 8 |
| Bedroom | 11 x 9 | |
| Bedroom | 10 x 10 | |
| Kitchen | 17 x 10 | |
| Living room | 12 x 15 |
| Features | |||||
|---|---|---|---|---|---|
| Attached Garage | Dishwasher | Drapes/Curtains | |||
| Dryer - Electric | Microwave | Range - Electric | |||
| Refrigerator | Washer | Central air conditioning | |||











































